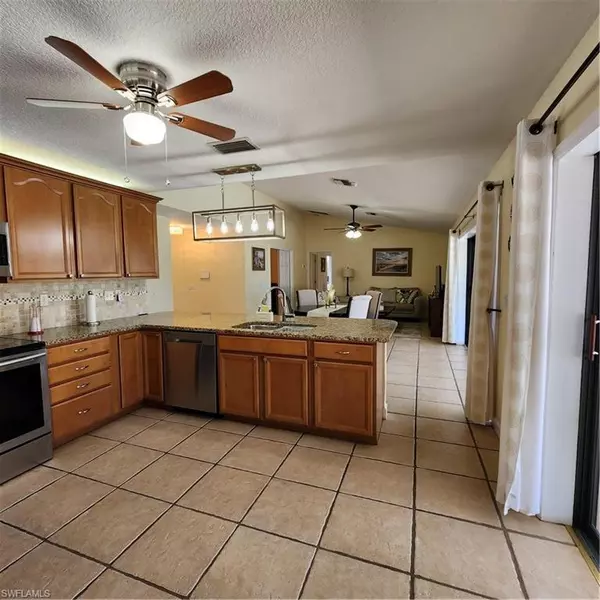
3 Beds
2 Baths
1,719 SqFt
3 Beds
2 Baths
1,719 SqFt
Key Details
Property Type Single Family Home
Sub Type Single Family Residence
Listing Status Active
Purchase Type For Sale
Square Footage 1,719 sqft
Price per Sqft $340
Subdivision Punta Gorda Isles
MLS Listing ID 224084930
Style Florida
Bedrooms 3
Full Baths 2
Originating Board Florida Gulf Coast
Year Built 1989
Annual Tax Amount $4,994
Tax Year 2023
Lot Size 10,890 Sqft
Acres 0.25
Property Description
Don't miss this stunning furnished 3-bedroom, 2-bathroom pool home, perfectly situated on the Burnt Store Isles golf course. As soon as you step through the front door, you'll experience the true Florida vibe. The spacious open kitchen boasts abundant granite countertops, stylish wood cabinets, and modern appliances, seamlessly flowing into the Great Room and pool area. Large sliders create a harmonious indoor-outdoor living space, ideal for enjoying the Florida sunshine. The large master suite features a cozy sitting area, an updated master bath, and a generous walk-in closet, providing the perfect retreat. With two comfortable guest rooms, there’s ample space for family and friends. Additional highlights include a massive utility room with plenty of storage, making organization a breeze. Accordion storm shutters, out door shower, and too many updates to mention. Whether you're relaxing inside or outside on the open lanai over looking the large pool area, you'll enjoy breathtaking views of the golf course. Located just minutes from downtown Punta Gorda, with convenient access to shopping, dining, and the interstate, this home is perfect for family gatherings or entertaining. Don’t let this Florida dream home slip away! This house has never flooded.
Location
State FL
County Charlotte
Area Ch01 - Charlotte County
Direction Route 41 S to Monaco drive, make a right turn, left on Tripoli house on the right
Rooms
Primary Bedroom Level Master BR Ground
Master Bedroom Master BR Ground
Dining Room Breakfast Bar, Breakfast Room
Ensuite Laundry Inside, Sink
Interior
Interior Features Split Bedrooms, Great Room, Walk-In Closet(s)
Laundry Location Inside,Sink
Heating Central Electric
Cooling Central Electric
Flooring Carpet, Tile
Window Features Sliding,Shutters - Manual
Appliance Dishwasher, Microwave, Range, Refrigerator, Washer
Laundry Inside, Sink
Exterior
Exterior Feature Outdoor Shower
Garage Spaces 2.0
Pool In Ground
Community Features Golf Public, Golf, Golf Course
Utilities Available Cable Available
Waterfront No
Waterfront Description None
View Y/N Yes
View Golf Course
Roof Type Tile
Parking Type Driveway Paved, Garage Door Opener, Attached
Garage Yes
Private Pool Yes
Building
Lot Description Regular
Faces Route 41 S to Monaco drive, make a right turn, left on Tripoli house on the right
Story 1
Sewer Private Sewer
Water Central
Architectural Style Florida
Level or Stories 1 Story/Ranch
Structure Type Concrete,Wood Frame
New Construction No
Others
HOA Fee Include None
Tax ID 412320401007
Ownership Single Family
Acceptable Financing Buyer Finance/Cash, FHA, Seller Pay Closing Costs, VA Loan
Listing Terms Buyer Finance/Cash, FHA, Seller Pay Closing Costs, VA Loan







