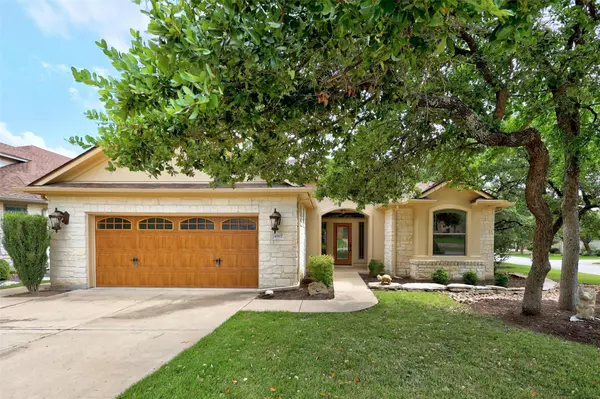
2 Beds
2 Baths
2,092 SqFt
2 Beds
2 Baths
2,092 SqFt
Key Details
Property Type Single Family Home
Sub Type Single Family Residence
Listing Status Active
Purchase Type For Rent
Square Footage 2,092 sqft
Subdivision Heritage Oaks Sec 3
MLS Listing ID 1719348
Bedrooms 2
Full Baths 2
HOA Y/N Yes
Originating Board actris
Year Built 2007
Lot Size 8,537 Sqft
Acres 0.196
Property Description
Beautiful Minka designer lighting and sconces add a touch of elegance, while the all hard-surface flooring—including oversized tile and custom engineered wood in the bedrooms—provides both style and practicality. The primary bedroom features a California-style custom closet with 14 built-in drawers, eliminating the need for extra furniture. The guest bedroom also includes custom built-in shelving for added convenience.
You'll appreciate the oversized utility room, complete with custom cabinetry and a sink. Each window is dressed with custom shades, blinds, and toppers, while decorative niches at the entry add charm. Step out onto the expansive patio with ceiling fans, accessible from both the living area and the primary bedroom, and enjoy the peaceful natural surroundings.
Additional features include a high-efficiency Lennox HVAC system (25 Seer rating), a recently installed roof (October 2020), upgraded lighting throughout, a BEAM central vacuum system, an American Water Care water softener, radiant barrier attic insulation, and extra floored attic storage. The garage includes an upgraded door, and the home is surrounded by custom landscaping in both the front and back yards.
Don't miss out on the opportunity to lease this luxurious, upgraded home!
Location
State TX
County Williamson
Rooms
Main Level Bedrooms 2
Interior
Interior Features Breakfast Bar, Ceiling Fan(s), Central Vacuum, Granite Counters, Crown Molding, Double Vanity, Electric Dryer Hookup, Entrance Foyer, French Doors, Kitchen Island, Multiple Dining Areas, No Interior Steps, Open Floorplan, Pantry, Primary Bedroom on Main, Walk-In Closet(s)
Heating Central, Natural Gas
Cooling Ceiling Fan(s), Central Air, Electric
Flooring Tile, Wood
Fireplace No
Appliance Built-In Oven(s), Cooktop, Dishwasher, Disposal, Electric Cooktop, Electric Oven, Water Purifier Owned, Water Softener Owned
Exterior
Exterior Feature Exterior Steps, Gutters Full
Garage Spaces 2.0
Fence Full, Wrought Iron
Pool None
Community Features Clubhouse, Cluster Mailbox, Common Grounds, Electronic Payments, Fitness Center, Game/Rec Rm, Lake, Library, Planned Social Activities, Street Lights, Underground Utilities, Walk/Bike/Hike/Jog Trail(s
Utilities Available Cable Available, Electricity Connected, Natural Gas Connected, Phone Available, Sewer Connected, Underground Utilities, Water Connected
Waterfront No
Waterfront Description None
View Park/Greenbelt
Roof Type Composition
Porch Covered, Patio, Rear Porch
Parking Type Attached, Door-Single, Garage Door Opener, Garage Faces Front, Inside Entrance, Kitchen Level
Total Parking Spaces 4
Private Pool No
Building
Lot Description Back to Park/Greenbelt, Corner Lot, Landscaped, Level, Sprinkler - Automatic, Trees-Medium (20 Ft - 40 Ft)
Faces South
Foundation Slab
Sewer Public Sewer
Water Public
Level or Stories One
Structure Type Stone,Stucco
New Construction No
Schools
Elementary Schools Na_Sun_City
Middle Schools Na_Sun_City
High Schools Na_Sun_City
School District Georgetown Isd
Others
Pets Allowed Negotiable
Num of Pet 2
Pets Description Negotiable







