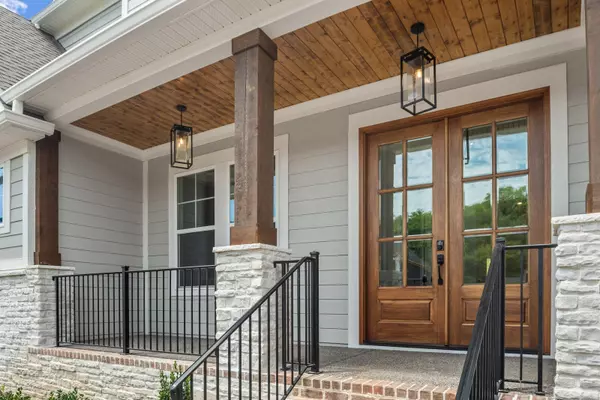
5 Beds
6 Baths
4,646 SqFt
5 Beds
6 Baths
4,646 SqFt
OPEN HOUSE
Sat Nov 09, 10:00am - 5:00pm
Sun Nov 10, 12:00pm - 5:00pm
Key Details
Property Type Single Family Home
Sub Type Single Family Residence
Listing Status Active
Purchase Type For Sale
Square Footage 4,646 sqft
Price per Sqft $306
Subdivision Starnes Creek
MLS Listing ID 2751385
Bedrooms 5
Full Baths 5
Half Baths 1
HOA Fees $116/mo
Year Built 2024
Annual Tax Amount $6,148
Lot Size 0.360 Acres
Property Description
Location
State TN
County Williamson County
Interior
Interior Features Smart Appliance(s), Smart Light(s), Smart Thermostat, Storage, Walk-In Closet(s), Entry Foyer
Heating Furnace
Cooling Central Air
Flooring Carpet, Finished Wood, Tile
Fireplaces Number 1
Fireplace Y
Appliance Dishwasher, Disposal, Microwave
Exterior
Exterior Feature Garage Door Opener
Garage Spaces 3.0
Utilities Available Water Available
Waterfront false
View Y/N false
Roof Type Shingle
Parking Type Attached - Side
Building
Lot Description Level
Story 2
Sewer STEP System
Water Private
Structure Type Brick
New Construction true
Schools
Elementary Schools Arrington Elementary School
Middle Schools Fred J Page Middle School
High Schools Fred J Page High School
Others
HOA Fee Include Maintenance Grounds,Insurance







