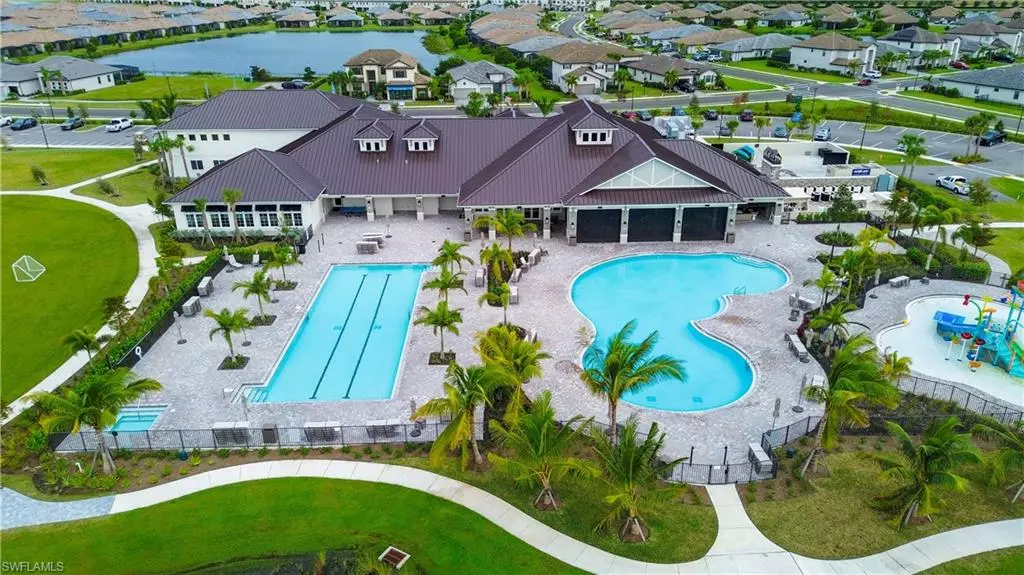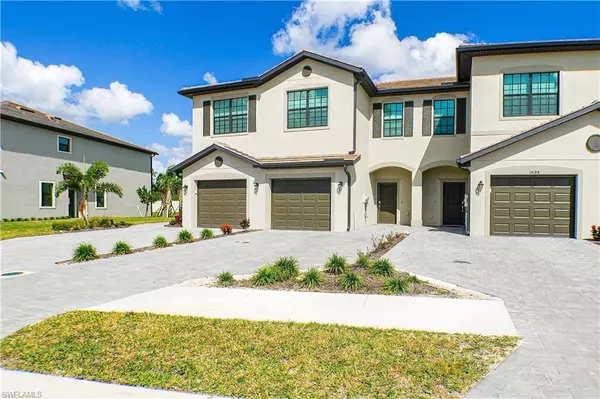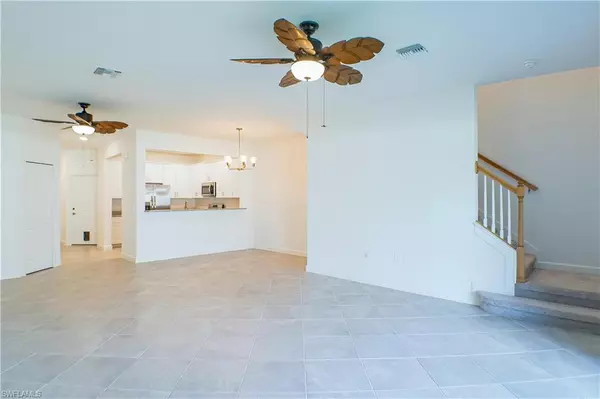
3 Beds
3 Baths
1,942 SqFt
3 Beds
3 Baths
1,942 SqFt
Key Details
Property Type Townhouse
Sub Type Townhouse
Listing Status Active
Purchase Type For Rent
Square Footage 1,942 sqft
Subdivision Timber Creek
MLS Listing ID 224086178
Bedrooms 3
Full Baths 2
Half Baths 1
Originating Board Florida Gulf Coast
Year Built 2023
Lot Size 2,178 Sqft
Acres 0.05
Property Description
Step inside to discover an open floor plan with plenty of natural light, highlighting the contemporary finishes throughout. The spacious kitchen is a chef's delight, equipped with modern appliances and ample counter space, making meal preparation a breeze. The living area is perfect for entertaining or relaxing after a long day, while the bedrooms provide a peaceful retreat.
Timber Creek offers an impressive array of amenities that cater to all ages and interests. Enjoy a friendly game of basketball, or unwind with a BBQ at the picnic area. The community boasts a business center, cabana, and clubhouse for social gatherings. Take advantage of the community park, pool, and spa/hot tub for ultimate relaxation. Stay active with the exercise room, fitness center, pickleball, tennis, and volleyball courts. Tenant is responsible for the $500 annual restaurant minimum at the Timber Creek restaurant.
BASICS
* Application Link: Visit our website
* Availability: 10/25/2024
* Pets Allowed: Yes up to 2 pets,
* Utilities: Tenants are responsible for all utilities. Cable & lawn care included.
* Parking: 1 car garage and 1 parking lot available
* Renter's insurance is required.
* Lease Term: 12 months
*Unfurnished
THE IMPORTANT THINGS THAT YOU SHOULD KNOW:
* No Smoking
* Application Fee is $60 per Adult, Non-Refundable.
* Please review Keyrenter’s Application Criteria prior to applying.
* Application turnaround time is 1-3 Business days
* $200 Leasing Fee (Admin Fee) NON REFUNDABLE , if approved
* Security Deposit: One Month’s Rent
* First Month's Rent: One Month's Rent
*300$ non refundable pet fee and 25$/monthly pet fee per pet.
Location
State FL
County Lee
Area Ga01 - Gateway
Rooms
Ensuite Laundry Inside
Interior
Interior Features Great Room, Guest Bath, Guest Room, Pantry
Laundry Location Inside
Heating Central Electric
Cooling Central Electric
Flooring Carpet, Tile
Appliance Electric Cooktop, Dishwasher, Dryer, Microwave, Range, Refrigerator/Freezer, Washer
Laundry Inside
Exterior
Exterior Feature None
Garage Spaces 1.0
Community Features BBQ - Picnic, Bike And Jog Path, Clubhouse, Park, Pool, Community Spa/Hot tub, Fitness Center Attended, Pickleball, Private Membership, Restaurant, Gated
Utilities Available Cable Not Available
Waterfront No
Waterfront Description None
View Y/N No
View None/Other
Porch Screened Lanai/Porch
Parking Type 1 Assigned, Driveway Paved, Garage Door Opener, Attached
Garage Yes
Private Pool No
Building
Story 1
Level or Stories 1 Story/Ranch
Structure Type Concrete Block
Schools
Elementary Schools 1201080
Middle Schools 1201080
High Schools 1201080
Others
Tax ID 09-45-26-L2-32049.0320
Security Features Smoke Detectors







