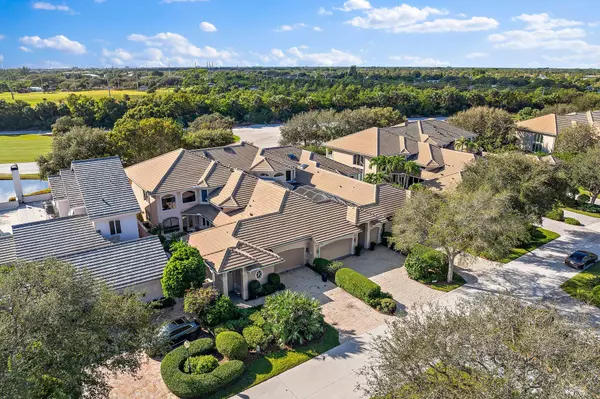
3 Beds
3.1 Baths
2,953 SqFt
3 Beds
3.1 Baths
2,953 SqFt
Key Details
Property Type Townhouse
Sub Type Townhouse
Listing Status Active
Purchase Type For Sale
Square Footage 2,953 sqft
Price per Sqft $491
Subdivision Jupiter Hills Village
MLS Listing ID RX-11032782
Style Courtyard,Townhouse
Bedrooms 3
Full Baths 3
Half Baths 1
Construction Status Resale
HOA Fees $875/mo
HOA Y/N Yes
Year Built 1995
Annual Tax Amount $8,501
Tax Year 2024
Lot Size 3,855 Sqft
Property Description
Location
State FL
County Martin
Area 5020 - Jupiter/Hobe Sound (Martin County) - South Of Bridge Rd
Zoning RS
Rooms
Other Rooms Cabana Bath, Laundry-Inside, Loft, Storage
Master Bath Dual Sinks, Mstr Bdrm - Ground
Interior
Interior Features Ctdrl/Vault Ceilings, Entry Lvl Lvng Area, Foyer, Laundry Tub, Split Bedroom, Upstairs Living Area, Walk-in Closet, Wet Bar
Heating Central, Electric, Zoned
Cooling Central, Electric, Zoned
Flooring Carpet, Ceramic Tile
Furnishings Unfurnished
Exterior
Exterior Feature Auto Sprinkler, Built-in Grill, Covered Patio, Open Patio, Summer Kitchen
Garage 2+ Spaces, Garage - Attached, Golf Cart
Garage Spaces 2.0
Pool Inground
Community Features Gated Community
Utilities Available Cable, Electric, Public Sewer, Public Water
Amenities Available Pool, Street Lights, Tennis
Waterfront No
Waterfront Description None
View Garden, Golf
Roof Type Concrete Tile
Parking Type 2+ Spaces, Garage - Attached, Golf Cart
Exposure Northwest
Private Pool Yes
Building
Lot Description < 1/4 Acre
Story 2.00
Foundation CBS
Construction Status Resale
Others
Pets Allowed Yes
HOA Fee Include Common Areas,Lawn Care,Management Fees,Security,Trash Removal
Senior Community No Hopa
Restrictions Buyer Approval,Lease OK w/Restrict,No RV,No Truck
Security Features Gate - Manned,Security Patrol,Security Sys-Owned
Acceptable Financing Cash, Conventional
Membership Fee Required No
Listing Terms Cash, Conventional
Financing Cash,Conventional
Pets Description No Aggressive Breeds







