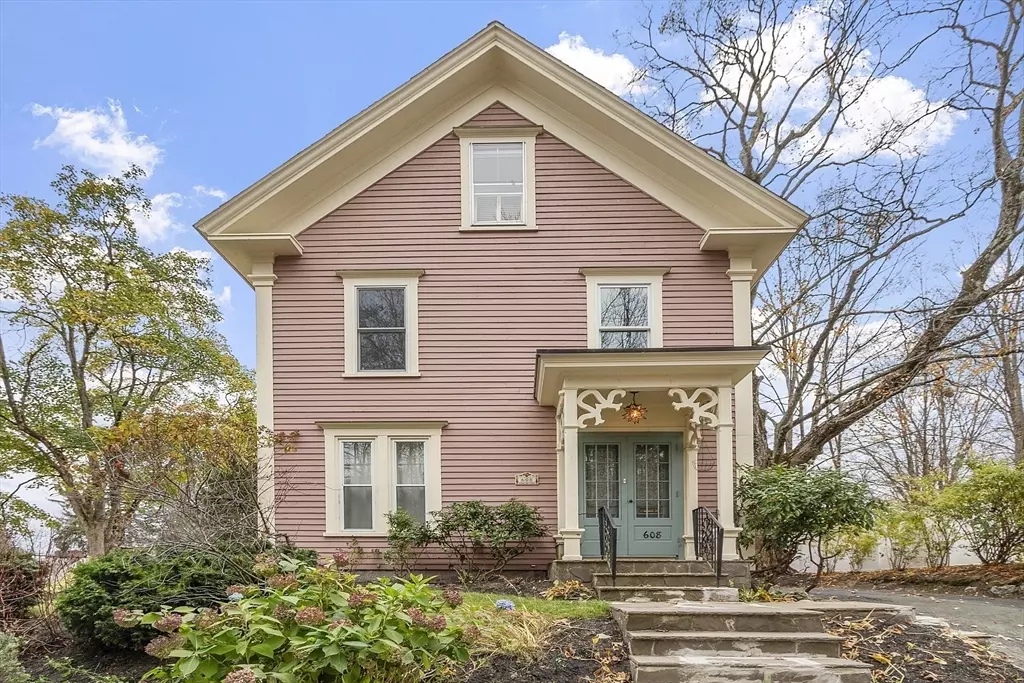
4 Beds
1.5 Baths
2,470 SqFt
4 Beds
1.5 Baths
2,470 SqFt
OPEN HOUSE
Sat Nov 09, 12:00pm - 1:30pm
Sun Nov 10, 12:00pm - 1:30pm
Key Details
Property Type Single Family Home
Sub Type Single Family Residence
Listing Status Active
Purchase Type For Sale
Square Footage 2,470 sqft
Price per Sqft $333
Subdivision West Acton Village
MLS Listing ID 73308124
Style Colonial,Victorian
Bedrooms 4
Full Baths 1
Half Baths 1
HOA Y/N false
Year Built 1880
Annual Tax Amount $13,016
Tax Year 2024
Lot Size 8,712 Sqft
Acres 0.2
Property Description
Location
State MA
County Middlesex
Area West Acton
Zoning VR
Direction GPS or Massachusetts Ave to #608 (Victorian on the corner of Arlington Street and Massachusetts Ave)
Rooms
Family Room Closet/Cabinets - Custom Built, Flooring - Hardwood, Window(s) - Picture, Cable Hookup, Open Floorplan, Lighting - Overhead
Basement Full, Interior Entry, Concrete, Unfinished
Primary Bedroom Level Second
Dining Room Skylight, Ceiling Fan(s), Flooring - Hardwood, Window(s) - Picture, Exterior Access, Open Floorplan, Recessed Lighting, Remodeled, Lighting - Overhead
Kitchen Wood / Coal / Pellet Stove, Flooring - Hardwood, Dining Area, Countertops - Stone/Granite/Solid, Countertops - Upgraded, Kitchen Island, Open Floorplan, Stainless Steel Appliances, Lighting - Overhead
Interior
Interior Features Ceiling Fan(s), Lighting - Overhead, Closet, Closet/Cabinets - Custom Built, Open Floorplan, Office, Mud Room, Foyer, Sitting Room, Walk-up Attic, High Speed Internet
Heating Baseboard, Natural Gas
Cooling Window Unit(s), None
Flooring Tile, Hardwood, Flooring - Hardwood, Flooring - Stone/Ceramic Tile
Fireplaces Number 3
Fireplaces Type Living Room, Master Bedroom
Appliance Gas Water Heater, Water Heater, Range, Dishwasher, Microwave, Refrigerator, Washer, Dryer, Water Treatment, Range Hood, Water Softener, Plumbed For Ice Maker
Laundry Electric Dryer Hookup, Walk-in Storage, Washer Hookup, Lighting - Overhead, In Basement
Exterior
Exterior Feature Porch, Patio, Screens, Garden, Stone Wall
Community Features Public Transportation, Shopping, Pool, Tennis Court(s), Park, Walk/Jog Trails, Stable(s), Golf, Medical Facility, Bike Path, Conservation Area, Highway Access, House of Worship, Private School, Public School, T-Station, Other, Sidewalks
Utilities Available for Electric Range, for Electric Oven, for Electric Dryer, Washer Hookup, Icemaker Connection
Waterfront false
View Y/N Yes
View Scenic View(s)
Roof Type Shingle,Rubber
Parking Type Off Street, Tandem, Paved
Total Parking Spaces 3
Garage No
Building
Lot Description Corner Lot
Foundation Stone
Sewer Private Sewer
Water Public
Schools
Elementary Schools Choice Of Six
Middle Schools R.J. Grey
High Schools A.B.R.H.S.
Others
Senior Community false
Acceptable Financing Contract
Listing Terms Contract







