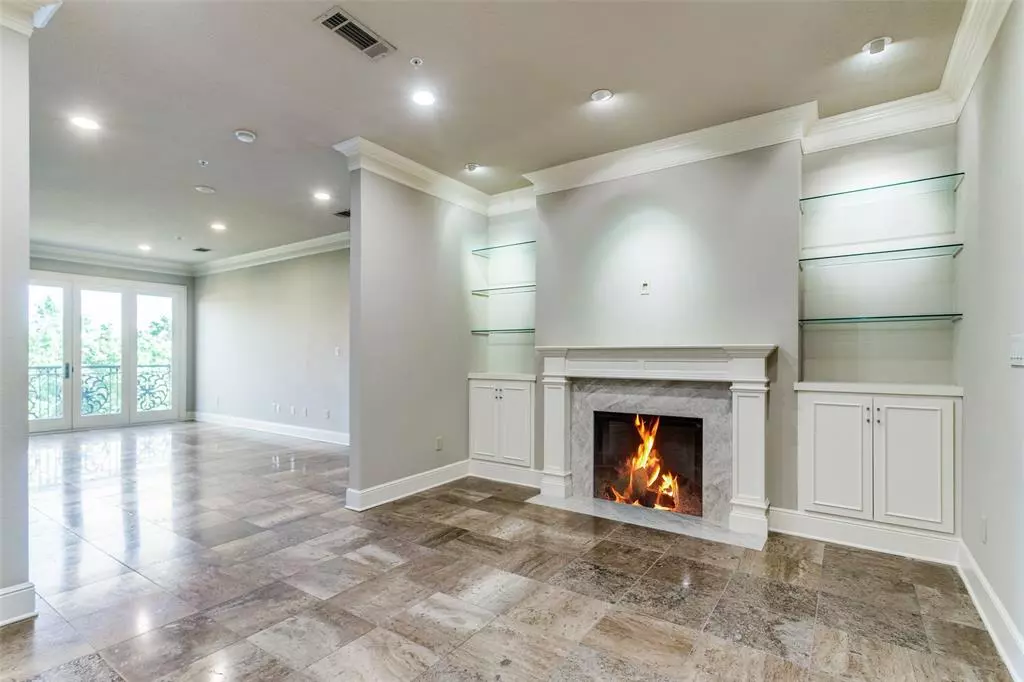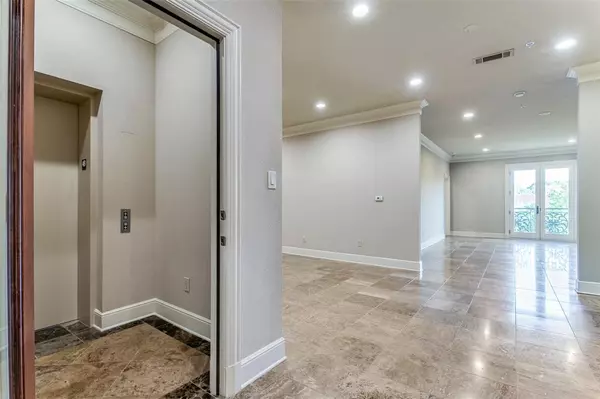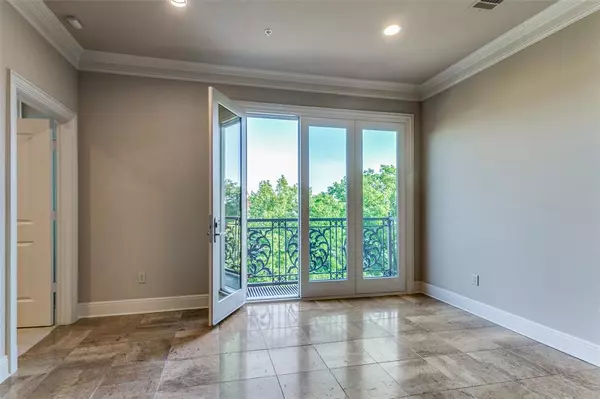
2 Beds
3 Baths
2,293 SqFt
2 Beds
3 Baths
2,293 SqFt
Key Details
Property Type Condo
Sub Type Condominium
Listing Status Active
Purchase Type For Rent
Square Footage 2,293 sqft
Subdivision Park Highlander Condos
MLS Listing ID 20762133
Style French
Bedrooms 2
Full Baths 2
Half Baths 1
PAD Fee $1
HOA Y/N Mandatory
Year Built 2004
Lot Size 0.658 Acres
Acres 0.658
Property Description
This elegantly updated residence offers an effortless lock-and-leave lifestyle with direct elevator access to your private foyer that opens to a welcoming custom-built wine bar. Spanning over a spacious layout, this unit features two well-appointed bedrooms, each with a private ensuite, plus an additional powder room.
The gourmet kitchen is a chef’s dream, equipped with a SubZero refrigerator, Thermador induction cooktop and double ovens, a wine refrigerator, Miele dishwasher, microwave, walk-in pantry, and fireplace. The expansive living and formal dining rooms provide ample space for relaxation and entertaining, plenty of wall space for discerning art collectors, while the cozy Inglenook with a second fireplace + custom built-ins adds to the home’s charm.
Enjoy treetop views of Highland Park from every window. Additional amenities include two assigned side-by-side gated parking spaces, a storage unit, private gardens, a pool, and an exercise facility. Designed by esteemed architect Cole Smith, this building offers sophistication and timeless design in one of Dallas’s most sought-after neighborhoods. Just across the street, The Shops at Highland Park and nearby Lakeside Park provide an abundance of shopping, dining, and leisure options. Enjoy the pinnacle of upscale living at the Park Highlander.
Location
State TX
County Dallas
Community Community Pool, Community Sprinkler, Concierge, Curbs, Fitness Center, Sidewalks
Direction Prescott at Oak Lawn across from The Shops at Highland Park.
Rooms
Dining Room 2
Interior
Interior Features Built-in Features, Built-in Wine Cooler, Cable TV Available, Decorative Lighting, Dry Bar, Eat-in Kitchen, Elevator, High Speed Internet Available
Heating Central, Electric, Zoned
Cooling Central Air, Electric, Zoned
Flooring Carpet, Travertine Stone
Fireplaces Number 2
Fireplaces Type Dining Room, Electric, Kitchen
Appliance Built-in Refrigerator, Dishwasher, Disposal, Electric Cooktop, Electric Oven, Electric Water Heater, Microwave, Convection Oven, Double Oven, Vented Exhaust Fan, Water Filter
Heat Source Central, Electric, Zoned
Laundry Electric Dryer Hookup, Utility Room, Full Size W/D Area, Washer Hookup
Exterior
Exterior Feature Courtyard, Garden(s), Rain Gutters, Lighting, Outdoor Grill
Garage Spaces 2.0
Carport Spaces 2
Fence Fenced, Masonry, Wrought Iron
Pool Gunite, In Ground
Community Features Community Pool, Community Sprinkler, Concierge, Curbs, Fitness Center, Sidewalks
Utilities Available Cable Available, City Sewer, City Water, Community Mailbox, Curbs, Sidewalk
Parking Type Assigned, Common, Covered, Electric Gate, Enclosed, Garage, Gated
Total Parking Spaces 2
Garage Yes
Private Pool 1
Building
Lot Description Corner Lot, Few Trees, Landscaped, Sprinkler System
Story One
Level or Stories One
Structure Type Brick,Rock/Stone
Schools
Elementary Schools Milam
Middle Schools Spence
High Schools North Dallas
School District Dallas Isd
Others
Pets Allowed No
Restrictions Animals,Building,Deed,No Pets,No Smoking,No Sublease,No Waterbeds
Ownership See Agent
Special Listing Condition Deed Restrictions
Pets Description No








