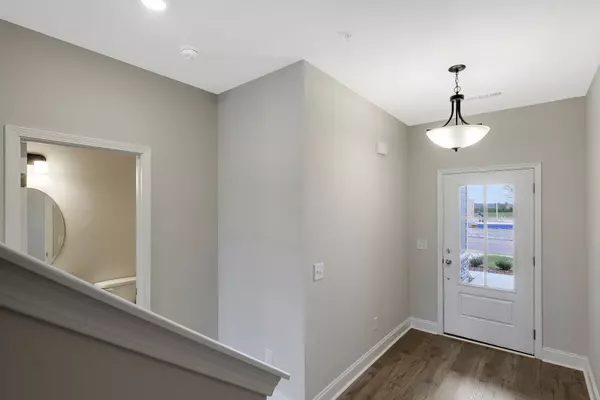
3 Beds
3 Baths
2,046 SqFt
3 Beds
3 Baths
2,046 SqFt
OPEN HOUSE
Sun Nov 10, 1:00pm - 3:00pm
Key Details
Property Type Townhouse
Sub Type Townhouse
Listing Status Active
Purchase Type For Sale
Square Footage 2,046 sqft
Price per Sqft $195
Subdivision Harvest Point
MLS Listing ID 2754306
Bedrooms 3
Full Baths 2
Half Baths 1
HOA Fees $215/mo
Year Built 2024
Annual Tax Amount $1
Property Description
Location
State TN
County Maury County
Interior
Interior Features Ceiling Fan(s), Extra Closets, Open Floorplan, Pantry, Smart Thermostat, Storage, Walk-In Closet(s), High Speed Internet, Kitchen Island
Heating Electric, Heat Pump
Cooling Electric
Flooring Carpet, Laminate, Tile
Fireplace N
Appliance Dishwasher, Disposal, Microwave
Exterior
Garage Spaces 2.0
Utilities Available Electricity Available, Water Available, Cable Connected
Waterfront false
View Y/N false
Parking Type Attached, Driveway
Building
Story 2
Sewer Public Sewer
Water Public
Structure Type Fiber Cement,Stone
New Construction false
Schools
Elementary Schools Spring Hill Elementary
Middle Schools Spring Hill Middle School
High Schools Spring Hill High School
Others
HOA Fee Include Exterior Maintenance,Maintenance Grounds,Insurance







