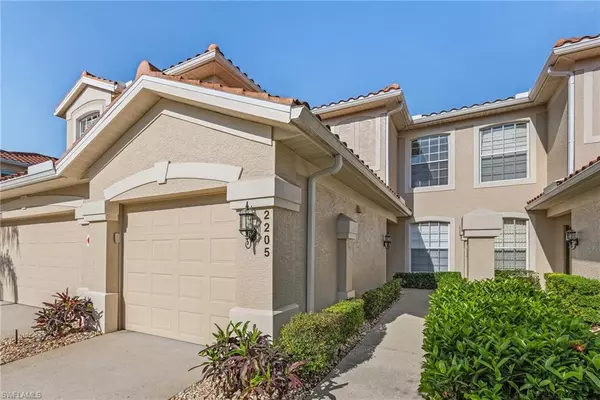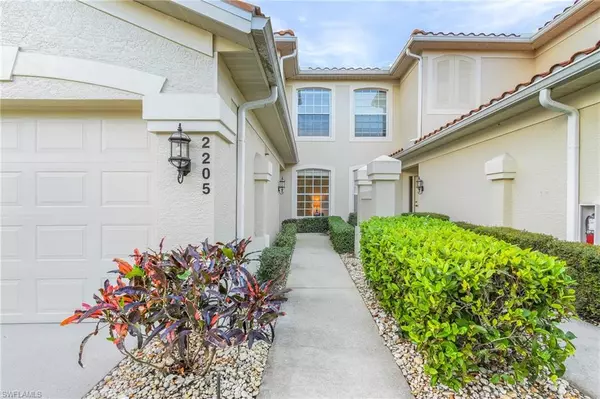
2 Beds
2 Baths
1,633 SqFt
2 Beds
2 Baths
1,633 SqFt
Key Details
Property Type Condo
Sub Type Low Rise (1-3)
Listing Status Active
Purchase Type For Sale
Square Footage 1,633 sqft
Price per Sqft $321
Subdivision Sago Pointe
MLS Listing ID 224087375
Bedrooms 2
Full Baths 2
Condo Fees $2,150/qua
HOA Y/N Yes
Originating Board Florida Gulf Coast
Year Built 2002
Annual Tax Amount $7,286
Tax Year 2023
Lot Size 7,810 Sqft
Acres 0.1793
Property Description
Location
State FL
County Lee
Area Copperleaf At The Brooks
Rooms
Bedroom Description First Floor Bedroom,Master BR Ground,Split Bedrooms
Dining Room Breakfast Room, Formal
Ensuite Laundry Laundry in Residence
Interior
Interior Features Coffered Ceiling(s), Foyer, Pantry, Smoke Detectors, Walk-In Closet(s), Window Coverings
Laundry Location Laundry in Residence
Heating Central Electric
Flooring Carpet, Tile
Equipment Auto Garage Door, Dishwasher, Disposal, Dryer, Microwave, Range, Refrigerator/Freezer, Washer
Furnishings Furnished
Fireplace No
Window Features Window Coverings
Appliance Dishwasher, Disposal, Dryer, Microwave, Range, Refrigerator/Freezer, Washer
Heat Source Central Electric
Exterior
Exterior Feature Screened Lanai/Porch
Garage Driveway Paved, Guest, Attached
Garage Spaces 1.0
Pool Community
Community Features Clubhouse, Pool, Fitness Center, Golf, Putting Green, Restaurant, Sidewalks, Street Lights, Tennis Court(s), Gated
Amenities Available Barbecue, Beach Club Available, Bike And Jog Path, Bocce Court, Clubhouse, Pool, Spa/Hot Tub, Fitness Center, Golf Course, Internet Access, Library, Private Membership, Putting Green, Restaurant, Sidewalk, Streetlight, Tennis Court(s), Underground Utility
Waterfront No
Waterfront Description None
View Y/N Yes
View Golf Course, Landscaped Area
Roof Type Tile
Street Surface Paved
Parking Type Driveway Paved, Guest, Attached
Total Parking Spaces 1
Garage Yes
Private Pool No
Building
Lot Description Cul-De-Sac, Golf Course
Building Description Concrete Block,Stucco, DSL/Cable Available
Story 1
Water Central
Architectural Style Low Rise (1-3)
Level or Stories 1
Structure Type Concrete Block,Stucco
New Construction No
Others
Pets Allowed With Approval
Senior Community No
Tax ID 11-47-25-E2-29022.2205
Ownership Condo
Security Features Gated Community,Smoke Detector(s)








