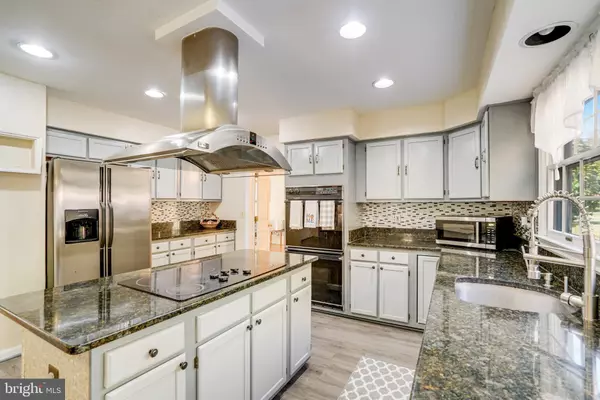
5 Beds
4 Baths
4,196 SqFt
5 Beds
4 Baths
4,196 SqFt
Key Details
Property Type Single Family Home
Sub Type Detached
Listing Status Active
Purchase Type For Sale
Square Footage 4,196 sqft
Price per Sqft $148
Subdivision Aragona Village
MLS Listing ID MDPG2131090
Style Colonial
Bedrooms 5
Full Baths 3
Half Baths 1
HOA Fees $45/mo
HOA Y/N Y
Abv Grd Liv Area 2,922
Originating Board BRIGHT
Year Built 1993
Annual Tax Amount $7,030
Tax Year 2024
Lot Size 0.387 Acres
Acres 0.39
Property Description
Formal living and dining rooms exude sophistication, while the cozy family room, complete with a warm fireplace, invites relaxation after a long day.
The grand primary suite is a true retreat, boasting soaring cathedral ceilings. The spa-like primary bath is a slice of paradise, featuring dual vanity sinks, a jetted tub for soaking away stress, a separate shower, and a skylight that fills the space with natural light. Upper-level laundry adds convenience, making daily tasks a breeze.
The fully finished basement is an entertainer's dream, offering a full bar, game room, bonus room, and an additional full bath—perfect for hosting movie nights or game days.
Outside, your personal oasis awaits: a covered screened deck with a ceiling fan for warm evenings, an outdoor deck with a charming pergola, and a paver patio ideal for gatherings. The large detached workshop can easily become a Man-Cave or She-Shed, complete with water, electricity, a full kitchen, and ample space for hobbies.
Located just minutes from the Beltway, National Harbor, DC, and Northern Virginia, this home is not just a place to live; it’s a place to create memories and enjoy life to the fullest.
Location
State MD
County Prince Georges
Zoning RE
Rooms
Basement Fully Finished
Interior
Interior Features Recessed Lighting, Built-Ins, Wet/Dry Bar, Ceiling Fan(s)
Hot Water Natural Gas
Heating Forced Air
Cooling Central A/C
Fireplaces Number 1
Equipment Dryer, Washer, Cooktop, Disposal, Refrigerator, Oven - Double
Fireplace Y
Window Features Skylights
Appliance Dryer, Washer, Cooktop, Disposal, Refrigerator, Oven - Double
Heat Source Natural Gas
Exterior
Exterior Feature Deck(s), Patio(s)
Garage Garage - Front Entry
Garage Spaces 2.0
Waterfront N
Water Access N
Accessibility None
Porch Deck(s), Patio(s)
Parking Type Attached Garage
Attached Garage 2
Total Parking Spaces 2
Garage Y
Building
Story 3
Foundation Other
Sewer Public Sewer
Water Public
Architectural Style Colonial
Level or Stories 3
Additional Building Above Grade, Below Grade
New Construction N
Schools
Elementary Schools Rose Valley
Middle Schools Isaac J Gourdine
High Schools Friendly
School District Prince George'S County Public Schools
Others
Senior Community No
Tax ID 17050269241
Ownership Fee Simple
SqFt Source Assessor
Special Listing Condition Standard








