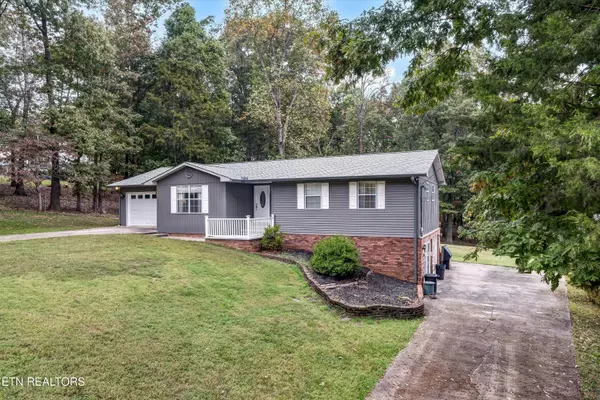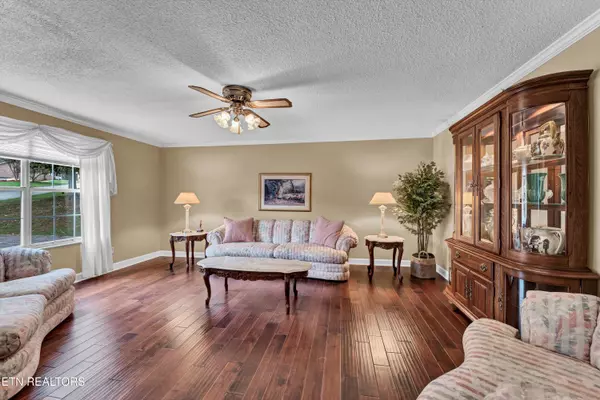
3 Beds
3 Baths
2,390 SqFt
3 Beds
3 Baths
2,390 SqFt
Key Details
Property Type Single Family Home
Sub Type Residential
Listing Status Active
Purchase Type For Sale
Square Footage 2,390 sqft
Price per Sqft $177
Subdivision Chestnut Ridge
MLS Listing ID 1281309
Style Traditional
Bedrooms 3
Full Baths 2
Half Baths 1
Originating Board East Tennessee REALTORS® MLS
Year Built 1986
Lot Size 1.050 Acres
Acres 1.05
Lot Dimensions 117.09 X 444.22 X IRR
Property Description
Discover the ease and charm of main-level living at 990 Chestnut Ridge Dr. in scenic Lenoir City, Tennessee. This 3-bedroom, 2.5-bathroom basement rancher offers an inviting, thoughtfully designed layout set on a sprawling 1-acre lot with exceptional outdoor spaces.
Enjoy seamless living on the main level, where every detail is crafted for comfort and style. The spacious bedrooms and bright, open common areas are ideal for relaxed living and entertaining. Below, a two-car garage in the basement provides ample storage and workshop potential, catering to every need.
One of the home's standout features is the all-weather sunroom, a cozy retreat to unwind year-round while taking in views of the lush surroundings. Step outside to the deck overlooking the backyard, perfect for morning coffee, outdoor dining, or simply enjoying the peaceful expanse of your private acre.
This home offers the perfect blend of functional space and outdoor beauty, combining main-level convenience with plenty of room to grow and make it your own. Another incredible feature is that there are 2 driveways - one that leads you to the single car garage and the front of the home while the other driveway leads you to a separate 1 car garage with a separate entrance to the basement. The opportunities are endless with this home! Don't miss the opportunity to experience this incredible property - reach out today to schedule a private tour!
Location
State TN
County Loudon County - 32
Area 1.05
Rooms
Family Room Yes
Other Rooms Basement Rec Room, LaundryUtility, Sunroom, Workshop, Addl Living Quarter, Bedroom Main Level, Extra Storage, Family Room, Mstr Bedroom Main Level
Basement Finished
Dining Room Eat-in Kitchen
Interior
Interior Features Eat-in Kitchen
Heating Central, Electric
Cooling Central Cooling
Flooring Tile, Sustainable
Fireplaces Type None
Appliance Dishwasher, Dryer, Microwave, Range, Refrigerator, Washer
Heat Source Central, Electric
Laundry true
Exterior
Exterior Feature Deck
Garage Garage Door Opener, Attached, Basement, RV Parking, Side/Rear Entry, Main Level, Off-Street Parking
Garage Spaces 2.0
Garage Description Attached, RV Parking, SideRear Entry, Basement, Garage Door Opener, Main Level, Off-Street Parking, Attached
View Wooded
Parking Type Garage Door Opener, Attached, Basement, RV Parking, Side/Rear Entry, Main Level, Off-Street Parking
Total Parking Spaces 2
Garage Yes
Building
Lot Description Cul-De-Sac, Wooded, Level
Faces To reach 990 Chestnut Ridge Dr, Lenoir City, TN 37771, from Knoxville, TN, follow these directions: 1. Start on I-40 West/I-75 South: Head west on I-40 W/I-75 S toward Nashville/Chattanooga. 2. Take Exit 81: Use exit 81 toward Lenoir City. 3. Turn Right onto US-321 North: At the exit ramp, turn right onto US-321 N toward Lenoir City. 4. Turn Left onto Chestnut Ridge Drive: After approximately 1.5 miles, turn left onto Chestnut Ridge Dr. 5. Arrive at 990 Chestnut Ridge Drive: Continue on Chestnut Ridge Dr; the destination will be on your right.
Sewer Public Sewer
Water Public
Architectural Style Traditional
Additional Building Storage
Structure Type Vinyl Siding,Block
Schools
Middle Schools Lenoir City
High Schools Lenoir City
Others
Restrictions No
Tax ID 019E A 003.00
Energy Description Electric







