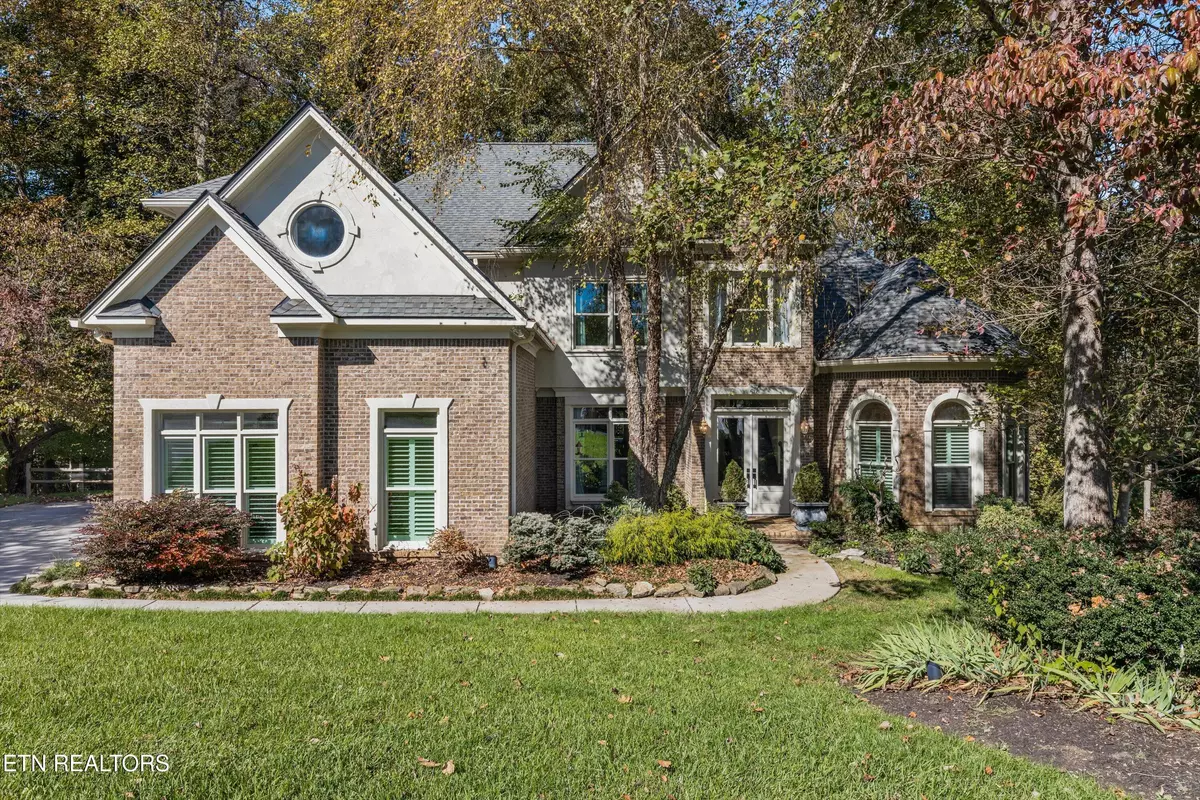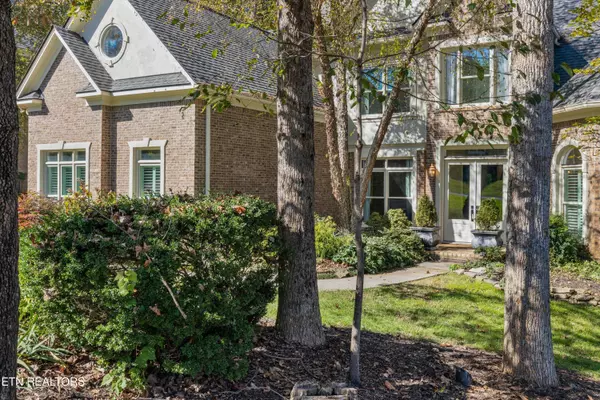
5 Beds
5 Baths
6,365 SqFt
5 Beds
5 Baths
6,365 SqFt
Key Details
Property Type Single Family Home
Sub Type Residential
Listing Status Coming Soon
Purchase Type For Sale
Square Footage 6,365 sqft
Price per Sqft $188
Subdivision Rivers Run Ph One/Two
MLS Listing ID 1281391
Style Traditional
Bedrooms 5
Full Baths 3
Half Baths 2
Originating Board East Tennessee REALTORS® MLS
Year Built 2001
Lot Size 1.410 Acres
Acres 1.41
Property Description
Upon entry, you will be greeted by an elegant staircase with integrated lighting, 10-foot ceilings, 8-foot doors, and 12-inch crown molding. The floor plan flows seamlessly into the gourmet kitchen, featuring a Sub-Zero refrigerator, Thermador range with automatic downdraft, Fisher & Paykel double-stack dishwasher, and custom cabinetry with soft-close doors and drawers—a chef's dream.
The main level boasts a luxurious Primary Suite with private deck access, heated marble floors in the bedroom and bath, an en-suite laundry, and a spa-like soaking tub. The Great Room's gas fireplace and the Den's wood-burning fireplace create cozy, inviting spaces.
Upstairs, you will find a second Primary Suite, three additional bedrooms, and a large laundry room with double-stack washer and dryer sets. The fully finished basement offers a home gym or media room, an office with wood plank ceilings, ample storage, and access to a screened porch that overlooks the landscaped backyard.
Additional highlights include three HVAC units, two gas fireplaces, a wood-burning fireplace, a water filtration system in the kitchen, and a central vacuum system. The home features a new roof with LeafGuard gutters and full landscape drainage.
Set on 1.4 private acres with exterior lighting, irrigation, and walking trails, this five-bedroom estate with a three-car garage offers luxury, privacy, and unmatched craftsmanship—perfect for the discerning buyer. Schedule a private showing and experience this exceptional property firsthand. Ask for the detailed list of improvements.
Location
State TN
County Anderson County - 30
Area 1.41
Rooms
Family Room Yes
Other Rooms Basement Rec Room, LaundryUtility, Bedroom Main Level, Extra Storage, Great Room, Family Room, Mstr Bedroom Main Level, Split Bedroom
Basement Partially Finished, Walkout
Dining Room Breakfast Bar, Eat-in Kitchen, Formal Dining Area
Interior
Interior Features Island in Kitchen, Walk-In Closet(s), Breakfast Bar, Eat-in Kitchen
Heating Central, Natural Gas
Cooling Central Cooling, Ceiling Fan(s)
Flooring Carpet, Hardwood, Radiant Floors, Tile
Fireplaces Number 3
Fireplaces Type Wood Burning, Gas Log, Other
Window Features Drapes
Appliance Central Vacuum, Dishwasher, Dryer, Gas Stove, Range, Refrigerator, Self Cleaning Oven, Smoke Detector, Washer
Heat Source Central, Natural Gas
Laundry true
Exterior
Exterior Feature Patio, Porch - Screened, Prof Landscaped, Deck
Garage Garage Door Opener, Attached, Side/Rear Entry, Main Level
Garage Spaces 3.0
Garage Description Attached, SideRear Entry, Garage Door Opener, Main Level, Attached
Pool true
Community Features Sidewalks
Amenities Available Clubhouse, Playground, Pool, Tennis Court(s)
View Wooded
Porch true
Parking Type Garage Door Opener, Attached, Side/Rear Entry, Main Level
Total Parking Spaces 3
Garage Yes
Building
Lot Description Private, Wooded, Level, Rolling Slope
Faces Take I-40 W toward Nashville. Take exit 376 toward Oak Ridge onto TN-162 N (Pellissippi Pkwy). Continue on Oak Ridge Hwy (TN-62 W). Take ramp onto Edgemoor Rd (TN-170 E) toward Edgemoor Rd. Keep right toward Melton Lake Dr. Continue on Melton Lake Dr. Turn left onto Rolling links Blvd. Turn right onto Rockingham Ln. Home is located on the right hand side of the street.
Sewer Public Sewer
Water Public
Architectural Style Traditional
Structure Type Other,Synthetic Stucco,Brick,Frame
Schools
High Schools Oak Ridge
Others
Restrictions Yes
Tax ID 101G B 005.00
Energy Description Gas(Natural)







