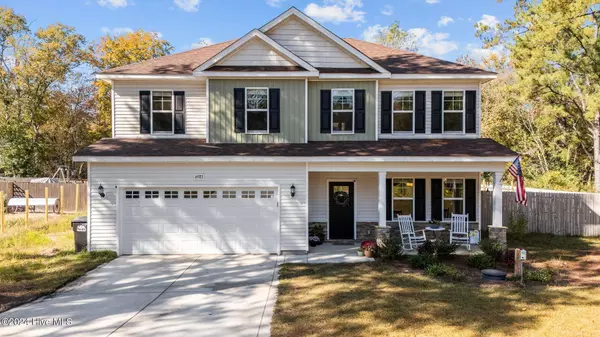
4 Beds
3 Baths
2,557 SqFt
4 Beds
3 Baths
2,557 SqFt
Key Details
Property Type Single Family Home
Sub Type Single Family Residence
Listing Status Active
Purchase Type For Sale
Square Footage 2,557 sqft
Price per Sqft $156
Subdivision Not In Subdivision
MLS Listing ID 100474194
Style Wood Frame
Bedrooms 4
Full Baths 2
Half Baths 1
HOA Y/N No
Originating Board North Carolina Regional MLS
Year Built 2023
Annual Tax Amount $2,385
Lot Size 0.510 Acres
Acres 0.52
Lot Dimensions 182X182X182X103
Property Description
Upstairs, explore four well-appointed bedrooms and a versatile bonus room, ideal as a game or media room. Outside, enjoy a fully fenced backyard with a tranquil wooded backdrop, providing both privacy and security. Perfectly situated just 10 minutes from downtown Southern Pines and 30 minutes to Fort Liberty, come see this well priced home today!
Location
State NC
County Hoke
Community Not In Subdivision
Zoning RA
Direction From NC-211, turn onto Carolina Road, left onto Calloway Road, and home will be in 2.6 miles on your right.
Location Details Mainland
Rooms
Basement None
Primary Bedroom Level Non Primary Living Area
Ensuite Laundry Hookup - Dryer, Washer Hookup
Interior
Interior Features Kitchen Island, Ceiling Fan(s), Pantry, Walk-In Closet(s)
Laundry Location Hookup - Dryer,Washer Hookup
Heating Fireplace(s), Electric, Heat Pump
Cooling Central Air
Flooring LVT/LVP, Carpet, Tile
Window Features Thermal Windows
Appliance Stove/Oven - Electric, Microwave - Built-In, Dishwasher
Laundry Hookup - Dryer, Washer Hookup
Exterior
Garage Attached, Garage Door Opener, Paved
Garage Spaces 2.0
Pool None
Waterfront No
Waterfront Description None
Roof Type Composition
Accessibility None
Porch Covered, Patio
Parking Type Attached, Garage Door Opener, Paved
Building
Story 2
Entry Level Two
Foundation Slab
Sewer Septic On Site
Water Municipal Water
New Construction No
Schools
Elementary Schools West Hoke
Middle Schools West Hoke
High Schools Hoke County High
Others
Tax ID 584870001315
Acceptable Financing Cash, Conventional, FHA, USDA Loan, VA Loan
Listing Terms Cash, Conventional, FHA, USDA Loan, VA Loan
Special Listing Condition None








