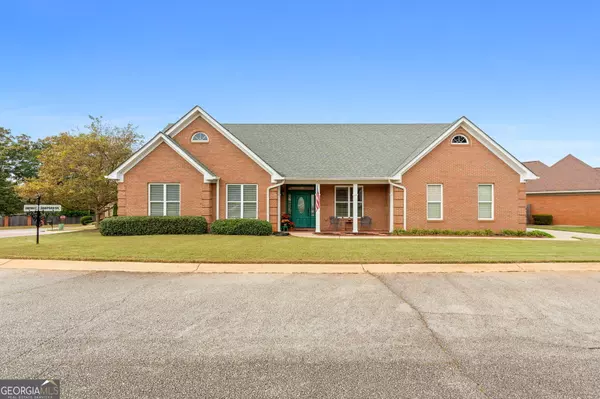
4 Beds
3 Baths
2,161 SqFt
4 Beds
3 Baths
2,161 SqFt
Key Details
Property Type Single Family Home
Sub Type Single Family Residence
Listing Status Active
Purchase Type For Sale
Square Footage 2,161 sqft
Price per Sqft $175
Subdivision Oakpark
MLS Listing ID 10407273
Style Traditional
Bedrooms 4
Full Baths 3
Construction Status Resale
HOA Fees $200
HOA Y/N Yes
Year Built 2006
Annual Tax Amount $5,315
Tax Year 2024
Lot Size 7,405 Sqft
Property Description
Location
State GA
County Henry
Rooms
Basement None
Main Level Bedrooms 3
Interior
Interior Features High Ceilings, Attic Expandable, Double Vanity, Master On Main Level, Separate Shower, Tile Bath, Tray Ceiling(s)
Heating Forced Air
Cooling Central Air
Flooring Other, Carpet, Hardwood
Fireplaces Number 1
Fireplaces Type Factory Built
Exterior
Garage Garage
Community Features Street Lights
Utilities Available Cable Available, High Speed Internet, Natural Gas Available, Sewer Connected, Electricity Available, Underground Utilities
Roof Type Composition
Building
Story One and One Half
Foundation Slab
Sewer Public Sewer
Level or Stories One and One Half
Construction Status Resale
Schools
Elementary Schools Walnut Creek
Middle Schools Mcdonough Middle
High Schools Mcdonough
Others
Acceptable Financing Cash, Conventional, FHA, VA Loan
Listing Terms Cash, Conventional, FHA, VA Loan








