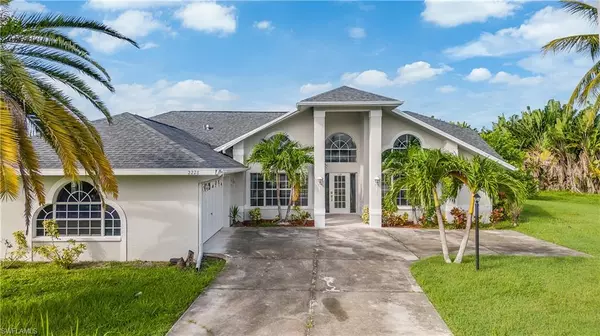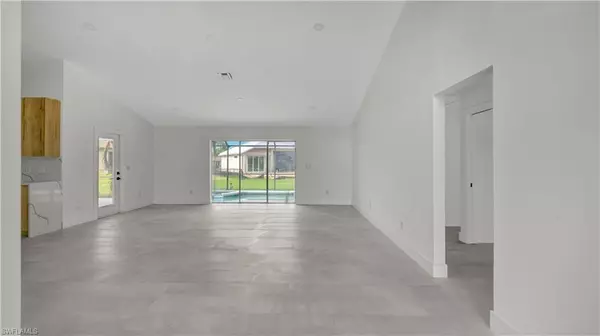
3 Beds
2 Baths
2,145 SqFt
3 Beds
2 Baths
2,145 SqFt
Key Details
Property Type Single Family Home
Sub Type Single Family Residence
Listing Status Active
Purchase Type For Sale
Square Footage 2,145 sqft
Price per Sqft $312
Subdivision Cape Coral
MLS Listing ID 224088720
Bedrooms 3
Full Baths 2
Originating Board Naples
Year Built 1997
Annual Tax Amount $7,301
Tax Year 2023
Lot Size 0.469 Acres
Acres 0.469
Property Description
Insides, you’ll be greeted by a stylishly updated interior, freshly painted to accentuate the abundant natural Florida light. The spacious living areas are drenched in sunlight, creating a warm and inviting atmosphere perfect for both relaxation and entertaining.
At the heart of this home is the modern kitchen, with ample counter space, ideal for culinary enthusiasts. Adjacent to the kitchen, you’ll find a delightful dining area that overlooks the pristine pool and hot tub—an idyllic setting for your morning coffee or intimate gatherings with friends and family.
The master suite serves as a tranquil retreat, featuring a double vanity, a walk-in closet, and direct access to your outdoor porch and pool..The two additional bedrooms offer generous space and comfort for guests or family members.
Outside, unwind by the sparkling pool, indulge in a soak in the hot tub, or soak up the Florida sun on the expansive double lot. With its freshly painted exterior and lush landscaping, the outdoor area provides a serene haven for relaxation.
Conveniently located near restaurants, shopping, and various amenities, this home perfectly blends tranquility with accessibility. Plus, the 2-car garage offers ample space for parking and storage. Schedule your tour today .
Location
State FL
County Lee
Area Cc22 - Cape Coral Unit 69, 70, 72-
Zoning R1-D
Direction USE GPS
Rooms
Dining Room Dining - Living
Kitchen Kitchen Island, Pantry
Ensuite Laundry In Garage
Interior
Interior Features Split Bedrooms, Family Room, Built-In Cabinets, Pantry, Volume Ceiling, Walk-In Closet(s)
Laundry Location In Garage
Heating Central Electric
Cooling Central Electric
Flooring Tile
Window Features Other
Appliance None
Laundry In Garage
Exterior
Exterior Feature Sprinkler Auto
Garage Spaces 2.0
Pool Above Ground, Screen Enclosure
Community Features See Remarks, Non-Gated
Utilities Available Cable Not Available
Waterfront No
Waterfront Description None
View Y/N Yes
View Landscaped Area
Roof Type Shingle
Street Surface Paved
Porch Screened Porch, Deck, Patio
Parking Type Driveway Paved, Garage Door Opener, Attached
Garage Yes
Private Pool Yes
Building
Lot Description Corner Lot, Irregular Lot, Oversize
Faces USE GPS
Story 1
Sewer Central
Water Assessment Paid
Level or Stories 1 Story/Ranch
Structure Type Concrete Block,Stucco
New Construction No
Others
HOA Fee Include None
Tax ID 09-45-23-C1-04676.0270
Ownership Single Family
Security Features Smoke Detectors
Acceptable Financing Buyer Finance/Cash
Listing Terms Buyer Finance/Cash







