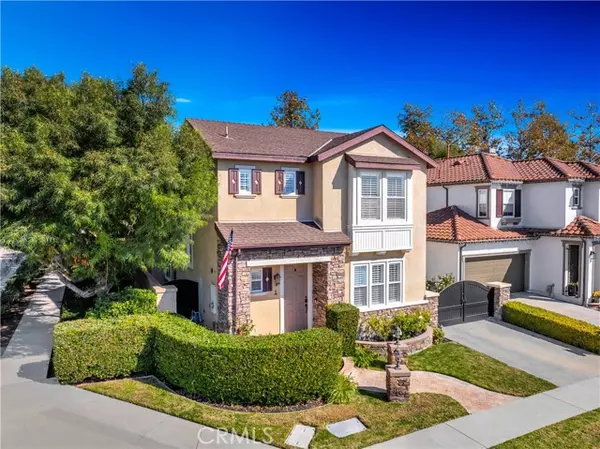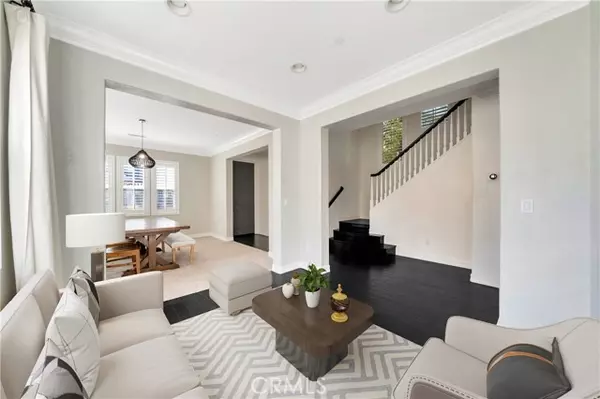
3 Beds
2.5 Baths
2,567 SqFt
3 Beds
2.5 Baths
2,567 SqFt
OPEN HOUSE
Sat Nov 09, 1:00pm - 4:00pm
Sun Nov 10, 1:00pm - 4:00pm
Key Details
Property Type Single Family Home
Sub Type Single Family Residence
Listing Status Active
Purchase Type For Sale
Square Footage 2,567 sqft
Price per Sqft $541
MLS Listing ID CROC24226638
Bedrooms 3
Full Baths 2
Half Baths 1
HOA Fees $265/mo
HOA Y/N Yes
Year Built 2004
Lot Size 3,737 Sqft
Acres 0.0858
Property Description
Location
State CA
County Orange
Area Listing
Interior
Interior Features Bonus/Plus Room, Family Room, Kitchen/Family Combo, Breakfast Bar, Breakfast Nook, Stone Counters, Kitchen Island, Pantry
Heating Forced Air
Cooling Central Air
Flooring Carpet, Wood
Fireplaces Type Family Room
Fireplace Yes
Appliance Dishwasher, Double Oven, Gas Range, Microwave
Laundry Laundry Room, Inside, Upper Level
Exterior
Exterior Feature Other
Garage Spaces 2.0
Utilities Available Cable Available
View Y/N false
View None
Parking Type Attached, Int Access From Garage
Total Parking Spaces 2
Private Pool false
Building
Lot Description Corner Lot, Other
Story 2
Sewer Public Sewer
Water Public
Level or Stories Two Story
New Construction No
Schools
School District Capistrano Unified
Others
Tax ID 70141120








