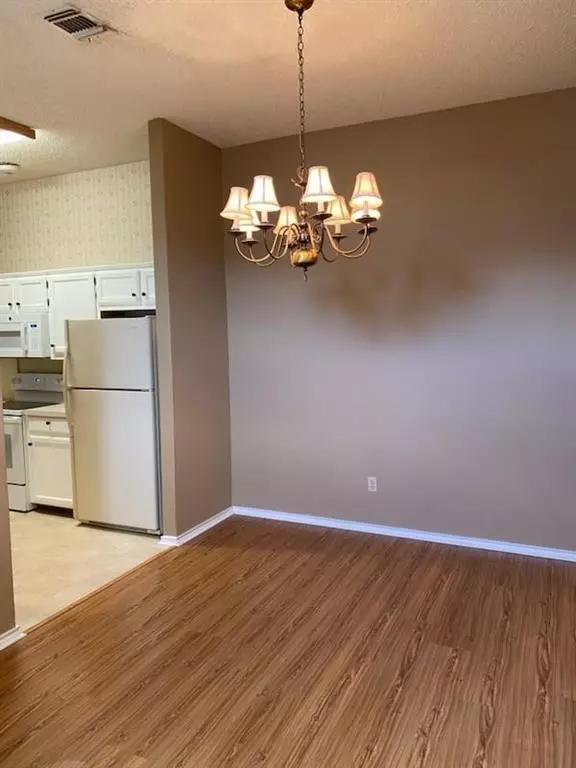
2 Beds
2 Baths
1,138 SqFt
2 Beds
2 Baths
1,138 SqFt
Key Details
Property Type Multi-Family
Sub Type Duplex
Listing Status Active
Purchase Type For Rent
Square Footage 1,138 sqft
Subdivision Oakridge
MLS Listing ID 20765880
Style Traditional
Bedrooms 2
Full Baths 2
PAD Fee $1
HOA Y/N None
Year Built 1985
Lot Size 4,312 Sqft
Acres 0.099
Lot Dimensions 37 x 115
Property Description
Location
State TX
County Dallas
Direction From 190-PGBT exit Jupiter Rd. go South to Buckingham and turn Left; then Left on Overview; Left on Hearthside and Right on Peakwood Dr. Duplex sits on the right.
Rooms
Dining Room 1
Interior
Interior Features Built-in Features, Cable TV Available, Flat Screen Wiring, High Speed Internet Available, Pantry, Walk-In Closet(s)
Heating Central, Fireplace(s), Natural Gas
Cooling Ceiling Fan(s), Central Air
Flooring Carpet, Laminate, Vinyl
Fireplaces Number 1
Fireplaces Type Brick, Gas Logs, Gas Starter, Glass Doors, Living Room, Metal
Appliance Dishwasher, Disposal, Dryer, Electric Oven, Electric Range, Gas Water Heater, Microwave, Refrigerator, Washer
Heat Source Central, Fireplace(s), Natural Gas
Exterior
Exterior Feature Private Yard
Garage Spaces 2.0
Fence Back Yard, Full, Wood
Utilities Available Alley, Cable Available, City Sewer, City Water, Curbs, Electricity Available, Electricity Connected, Individual Gas Meter, Individual Water Meter, Sewer Available
Roof Type Composition
Parking Type Alley Access, Concrete, Covered, Driveway, Garage, Garage Door Opener, Garage Faces Rear, Garage Single Door, Side By Side
Total Parking Spaces 2
Garage Yes
Building
Lot Description Few Trees, Interior Lot, Landscaped, Level, Subdivision
Story One
Foundation Slab
Level or Stories One
Structure Type Brick
Schools
Elementary Schools Choice Of School
Middle Schools Choice Of School
High Schools Choice Of School
School District Garland Isd
Others
Pets Allowed Yes, Breed Restrictions, Dogs OK, Number Limit, Size Limit
Restrictions Pet Restrictions
Ownership See tax assessor
Pets Description Yes, Breed Restrictions, Dogs OK, Number Limit, Size Limit








