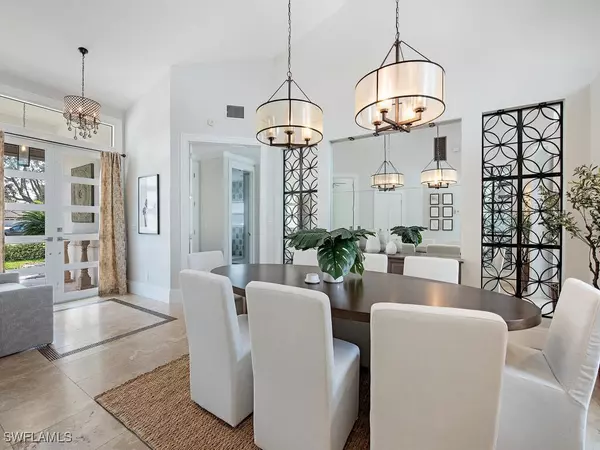
4 Beds
3 Baths
2,312 SqFt
4 Beds
3 Baths
2,312 SqFt
Key Details
Property Type Single Family Home
Sub Type Single Family Residence
Listing Status Active
Purchase Type For Sale
Square Footage 2,312 sqft
Price per Sqft $583
Subdivision Longshore Lake
MLS Listing ID 224087961
Style Ranch,One Story
Bedrooms 4
Full Baths 3
Construction Status Resale
HOA Fees $1,325/qua
HOA Y/N Yes
Year Built 1990
Annual Tax Amount $10,681
Tax Year 2023
Lot Size 0.360 Acres
Acres 0.36
Lot Dimensions Appraiser
Property Description
Location
State FL
County Collier
Community Longshore Lake
Area Na21 - N/O Immokalee Rd E/O 75
Rooms
Bedroom Description 4.0
Ensuite Laundry Inside, Laundry Tub
Interior
Interior Features Wet Bar, Breakfast Bar, Built-in Features, Breakfast Area, Bathtub, Separate/ Formal Dining Room, Dual Sinks, Entrance Foyer, Fireplace, Kitchen Island, Custom Mirrors, Main Level Primary, Pantry, Separate Shower, Cable T V, Vaulted Ceiling(s), Bar, High Speed Internet, Pot Filler, Split Bedrooms
Laundry Location Inside,Laundry Tub
Heating Central, Electric
Cooling Central Air, Ceiling Fan(s), Electric
Flooring Carpet, Marble, Tile, Wood
Furnishings Unfurnished
Fireplace Yes
Window Features Impact Glass,Shutters,Window Coverings
Appliance Double Oven, Dryer, Dishwasher, Gas Cooktop, Disposal, Ice Maker, Microwave, Range, Refrigerator, RefrigeratorWithIce Maker, Self Cleaning Oven, Wine Cooler, Washer
Laundry Inside, Laundry Tub
Exterior
Exterior Feature Fruit Trees, Security/ High Impact Doors, Sprinkler/ Irrigation
Garage Attached, Driveway, Garage, Paved, Two Spaces, Garage Door Opener
Garage Spaces 2.0
Garage Description 2.0
Pool Concrete, In Ground, Pool Equipment, Community
Community Features Gated, Tennis Court(s), Street Lights
Utilities Available Cable Available, Natural Gas Available, High Speed Internet Available
Amenities Available Basketball Court, Boat Dock, Clubhouse, Fitness Center, Pier, Playground, Pickleball, Park, Pool, Restaurant, Sidewalks, Tennis Court(s), Trail(s)
Waterfront Yes
Waterfront Description Lake
View Y/N Yes
Water Access Desc Public
View Lake
Roof Type Tile
Porch Lanai, Porch, Screened
Parking Type Attached, Driveway, Garage, Paved, Two Spaces, Garage Door Opener
Garage Yes
Private Pool Yes
Building
Lot Description Cul- De- Sac, Irregular Lot, Oversized Lot, Sprinklers Automatic
Faces East
Story 1
Sewer Public Sewer
Water Public
Architectural Style Ranch, One Story
Unit Floor 1
Structure Type Block,Concrete,Stucco
Construction Status Resale
Others
Pets Allowed Call, Conditional
HOA Fee Include Association Management,Irrigation Water,Legal/Accounting,Recreation Facilities,Reserve Fund,Road Maintenance,Street Lights,Security
Senior Community No
Tax ID 56105514500
Ownership Single Family
Security Features Security Gate,Gated with Guard,Gated Community,Smoke Detector(s)
Acceptable Financing All Financing Considered, Cash
Listing Terms All Financing Considered, Cash
Pets Description Call, Conditional







