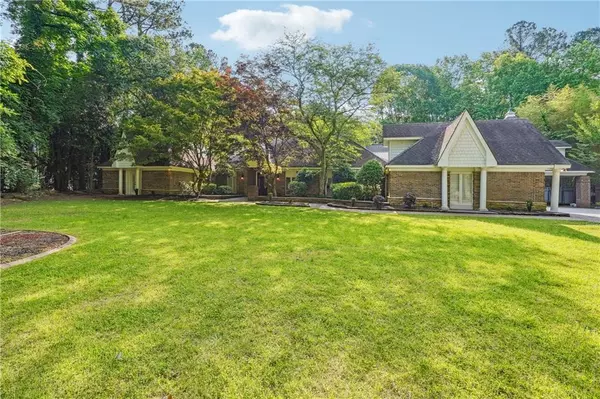
9 Beds
9.5 Baths
14,200 SqFt
9 Beds
9.5 Baths
14,200 SqFt
Key Details
Property Type Single Family Home
Sub Type Single Family Residence
Listing Status Active
Purchase Type For Sale
Square Footage 14,200 sqft
Price per Sqft $165
MLS Listing ID 7481951
Style European
Bedrooms 9
Full Baths 9
Half Baths 1
Construction Status Updated/Remodeled
HOA Y/N No
Originating Board First Multiple Listing Service
Year Built 1980
Tax Year 2021
Lot Size 1.470 Acres
Acres 1.47
Property Description
This luxury 9 bedroom and 9.5 bathroom home is located in Alpharetta, Georgia. Drive into the gated entrance into this beautifully landscaped estate. This home is nothing short of exquisite with craftsmanship and custom details: a Stunning foyer, 12+ dining room, a gourmet kitchen featuring quartz countertops and gold kitchen fixtures and stainless appliances, custom cabinets, walk-in pantry and large keeping room with fireplace which opens to the courtyard. The main level features 3 bedrooms /3.5 baths including a massive owner's suite with sitting area, trey ceiling and spacious custom closet. Head upstairs using the front & rear staircases~the upper level features 3 ensuite bedrooms, 4 full bathrooms and a very generously sized Junior Owner's Ensuite. Take a breath in the beautiful courtyard and enjoy the wishing well or the outdoor brick pizza oven. The guest house holds a beautiful 2 story foyer, full kitchen 2 bedrooms/2 bathrooms and laundry room. Separate house, steps from the courtyard that is perfect for a gameroom, entertaining or gym. This home is immaculate and very well maintained with so many custom touches throughout including 3 fireplaces, an infrared sauna, steamroom, massage parlor, 5 car garage with tons of storage.
Location
State GA
County Fulton
Lake Name None
Rooms
Bedroom Description In-Law Floorplan,Master on Main,Oversized Master
Other Rooms Garage(s), Gazebo, Second Residence
Basement None
Main Level Bedrooms 4
Dining Room Seats 12+, Separate Dining Room
Interior
Interior Features Beamed Ceilings, Bookcases, Double Vanity, Entrance Foyer, Sauna, Tray Ceiling(s), Walk-In Closet(s), Wet Bar
Heating Electric
Cooling Ceiling Fan(s), Central Air
Flooring Hardwood, Wood
Fireplaces Number 3
Fireplaces Type Masonry, Wood Burning Stove
Window Features Skylight(s)
Appliance Dishwasher, Disposal, Double Oven, Microwave, Refrigerator, Trash Compactor
Laundry In Hall, Laundry Room, Main Level, Other
Exterior
Exterior Feature Balcony, Private Yard, Rear Stairs, Other
Garage Garage, Garage Door Opener, Garage Faces Rear, Garage Faces Side
Garage Spaces 5.0
Fence Fenced, Front Yard, Privacy
Pool None
Community Features None
Utilities Available Underground Utilities
Waterfront Description None
View City
Roof Type Composition
Street Surface Paved
Accessibility None
Handicap Access None
Porch Deck
Parking Type Garage, Garage Door Opener, Garage Faces Rear, Garage Faces Side
Private Pool false
Building
Lot Description Level, Private
Story Two
Foundation Slab
Sewer Other
Water Well
Architectural Style European
Level or Stories Two
Structure Type Other
New Construction No
Construction Status Updated/Remodeled
Schools
Elementary Schools Crabapple Crossing
Middle Schools Northwestern
High Schools Milton - Fulton
Others
Senior Community no
Restrictions false
Ownership Fee Simple
Financing no
Special Listing Condition None








