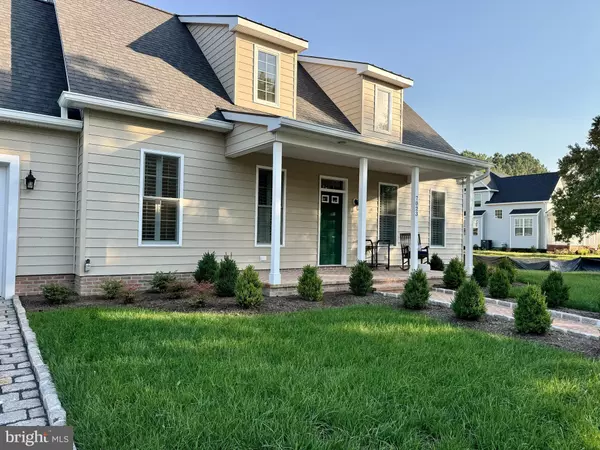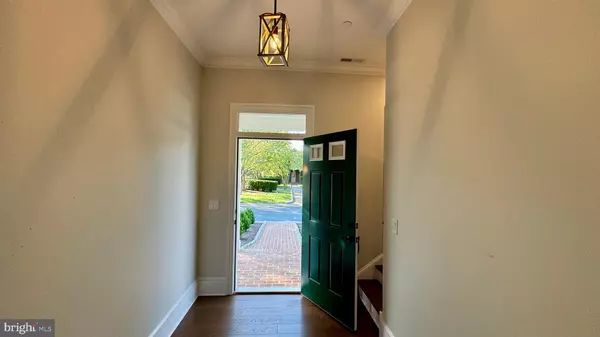
4 Beds
4 Baths
1,649 SqFt
4 Beds
4 Baths
1,649 SqFt
Key Details
Property Type Single Family Home
Sub Type Detached
Listing Status Active
Purchase Type For Sale
Square Footage 1,649 sqft
Price per Sqft $570
Subdivision Cooke'S Hope Village
MLS Listing ID MDTA2008628
Style Coastal
Bedrooms 4
Full Baths 3
Half Baths 1
HOA Fees $675/qua
HOA Y/N Y
Abv Grd Liv Area 1,649
Originating Board BRIGHT
Year Built 2023
Annual Tax Amount $5,455
Tax Year 2024
Lot Size 5,712 Sqft
Acres 0.13
Property Description
Location
State MD
County Talbot
Zoning R
Direction West
Rooms
Main Level Bedrooms 1
Interior
Interior Features Built-Ins, Ceiling Fan(s), Combination Kitchen/Dining, Dining Area, Entry Level Bedroom, Family Room Off Kitchen, Floor Plan - Open, Kitchen - Gourmet, Recessed Lighting, Sprinkler System, Upgraded Countertops
Hot Water 60+ Gallon Tank
Heating Energy Star Heating System
Cooling Energy Star Cooling System
Flooring Engineered Wood
Fireplaces Number 1
Fireplaces Type Gas/Propane
Equipment Built-In Microwave, Dishwasher, Dryer - Electric, Oven/Range - Electric, Refrigerator, Washer
Fireplace Y
Window Features Double Pane,ENERGY STAR Qualified,Storm,Vinyl Clad
Appliance Built-In Microwave, Dishwasher, Dryer - Electric, Oven/Range - Electric, Refrigerator, Washer
Heat Source Electric
Laundry Main Floor
Exterior
Exterior Feature Patio(s)
Garage Garage - Front Entry, Garage Door Opener
Garage Spaces 3.0
Utilities Available Water Available, Sewer Available, Under Ground, Natural Gas Available, Cable TV
Amenities Available Bike Trail, Boat Dock/Slip, Common Grounds, Exercise Room, Fitness Center, Tennis Courts, Boat Ramp, Jog/Walk Path, Other, Picnic Area, Dog Park, Pier/Dock
Waterfront N
Water Access Y
Water Access Desc Canoe/Kayak,Private Access,Boat - Powered
View Garden/Lawn
Roof Type Metal
Accessibility 32\"+ wide Doors, Accessible Switches/Outlets, Doors - Lever Handle(s)
Porch Patio(s)
Parking Type Attached Garage, Driveway
Attached Garage 3
Total Parking Spaces 3
Garage Y
Building
Lot Description Corner
Story 2
Foundation Slab
Sewer Public Septic
Water Public
Architectural Style Coastal
Level or Stories 2
Additional Building Above Grade, Below Grade
Structure Type 9'+ Ceilings,Dry Wall
New Construction N
Schools
School District Talbot County Public Schools
Others
Pets Allowed N
HOA Fee Include Lawn Maintenance,Common Area Maintenance,Pier/Dock Maintenance,Snow Removal
Senior Community No
Tax ID 2101107585
Ownership Fee Simple
SqFt Source Assessor
Special Listing Condition Standard








