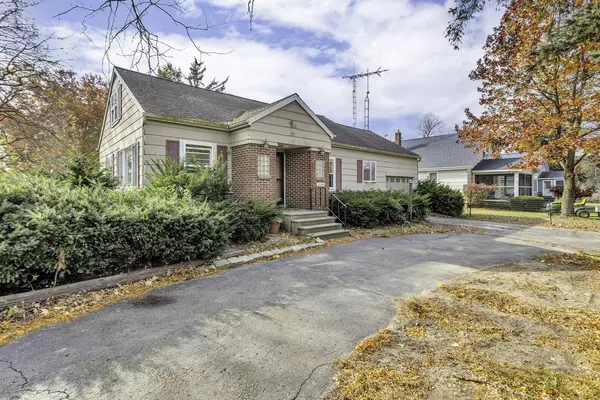
3 Beds
1 Bath
1,440 SqFt
3 Beds
1 Bath
1,440 SqFt
Key Details
Property Type Single Family Home
Sub Type Single Family Residence
Listing Status Active
Purchase Type For Sale
Square Footage 1,440 sqft
Price per Sqft $97
Municipality Albion Twp
MLS Listing ID 24057994
Style Bungalow
Bedrooms 3
Full Baths 1
Year Built 1947
Annual Tax Amount $1,736
Tax Year 2024
Lot Size 0.540 Acres
Acres 0.54
Lot Dimensions 100x200
Property Description
Nestled in a peaceful country setting just minutes from downtown Albion, this 3-bedroom, 1-bathroom home is ready for your vision! Featuring a spacious full basement, a convenient attached 1-car garage, and plenty of room to make it your own, this property offers the perfect opportunity to build equity while creating a home that fits your style.
With a little TLC, this property can truly shine. Whether you're looking to enjoy country living with quick access to town or seeking a promising investment, 25544 B Drive South is a blank canvas waiting for its next owner. Don't miss this chance to make this property your own—schedule a showing today!
Location
State MI
County Calhoun
Area Battle Creek - B
Direction From Michigan Ave in Marengo go South on 23 Mile Road 2.5 miles then East on B Drive South 1 Mile
Rooms
Basement Full
Interior
Heating Forced Air
Cooling Central Air
Fireplace false
Laundry In Basement
Exterior
Exterior Feature Porch(es), Patio, Deck(s)
Garage Garage Faces Front, Attached
Garage Spaces 1.0
Waterfront No
View Y/N No
Street Surface Paved
Parking Type Garage Faces Front, Attached
Garage Yes
Building
Story 2
Sewer Septic Tank
Water Well
Architectural Style Bungalow
Structure Type Vinyl Siding
New Construction No
Schools
School District Marshall
Others
Tax ID 01-108-015-00
Acceptable Financing Cash, Conventional
Listing Terms Cash, Conventional







