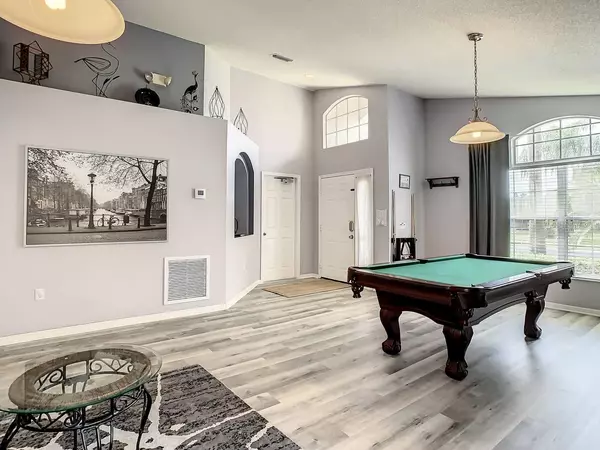
4 Beds
3 Baths
1,960 SqFt
4 Beds
3 Baths
1,960 SqFt
Key Details
Property Type Single Family Home
Sub Type Single Family Residence
Listing Status Active
Purchase Type For Sale
Square Footage 1,960 sqft
Price per Sqft $244
Subdivision Lake Berkley Resort Ph 02
MLS Listing ID S5115008
Bedrooms 4
Full Baths 3
HOA Fees $410/qua
HOA Y/N Yes
Originating Board Stellar MLS
Year Built 2000
Annual Tax Amount $5,253
Lot Size 5,662 Sqft
Acres 0.13
Property Description
NEW AC - 2023! Roof is about 7-8 years. The villa boasts stunning views of the lake, perfect for relaxing or a morning run around the water. Professionally designed and furnished to the highest standards, with flat-screen TVs in all bedrooms and luxurious interior finishes. Ideal for multi-family stays, with two spacious master suites, each with an en-suite bathroom, plus two twin bedrooms sharing a full bathroom. Entirely refurbished with new stainless steel appliances, granite countertops, modern lighting, chandeliers, new carpets, updated bathrooms, and a new master en-suite featuring a Jacuzzi bath and rain shower. Lake Berkley Resort includes a clubhouse with a heated infinity pool, splash area, and water cannons. Other amenities include a sandbar, fishing lakes, gazebo, and scenic walking paths, private gym, tennis courts, basketball courts. Enjoy peace of mind with round-the-clock security in this fully gated community. Just minutes from the 192, Walmart, and Medieval Times entertainment complex. This villa offers a perfect balance of luxury, comfort, and convenience. Whether you're seeking a dream vacation home, an investment property, or a serene getaway, this is the ideal opportunity. Don't miss out on this exceptional villa in a prime location!
Location
State FL
County Osceola
Community Lake Berkley Resort Ph 02
Zoning OPUD
Rooms
Other Rooms Inside Utility, Storage Rooms
Interior
Interior Features Ceiling Fans(s), Solid Surface Counters, Solid Wood Cabinets, Tray Ceiling(s), Walk-In Closet(s), Window Treatments
Heating Central, Electric
Cooling Central Air
Flooring Carpet, Tile
Furnishings Furnished
Fireplace false
Appliance Dishwasher, Disposal, Dryer, Freezer, Microwave, Range, Refrigerator, Washer
Laundry In Garage
Exterior
Exterior Feature Irrigation System, Outdoor Grill, Rain Gutters
Garage Driveway
Garage Spaces 2.0
Pool Gunite, Heated, In Ground
Community Features Clubhouse, Deed Restrictions, Fitness Center, Gated Community - Guard, Playground, Pool, Sidewalks, Special Community Restrictions
Utilities Available BB/HS Internet Available, Cable Available, Electricity Available, Public, Water Available
Waterfront true
Waterfront Description Lake
View Y/N Yes
View Water
Roof Type Shingle
Porch Patio
Parking Type Driveway
Attached Garage true
Garage true
Private Pool Yes
Building
Lot Description Landscaped
Story 1
Entry Level One
Foundation Slab
Lot Size Range 0 to less than 1/4
Sewer Public Sewer
Water Public
Structure Type Block,Stucco
New Construction false
Others
Pets Allowed No
Senior Community No
Ownership Fee Simple
Monthly Total Fees $256
Acceptable Financing Cash, Conventional, FHA, VA Loan
Membership Fee Required Required
Listing Terms Cash, Conventional, FHA, VA Loan
Special Listing Condition None








