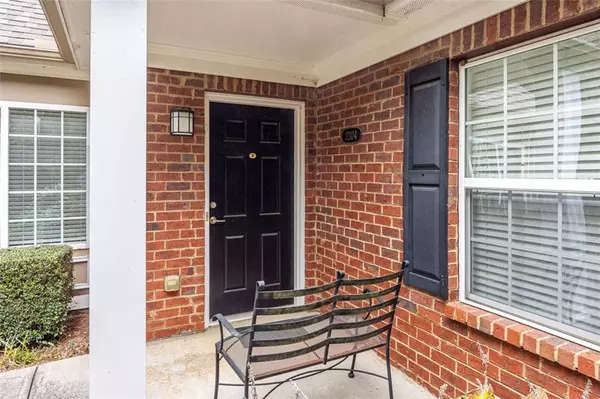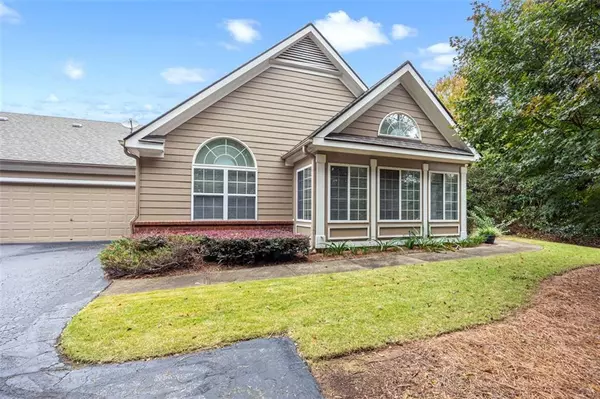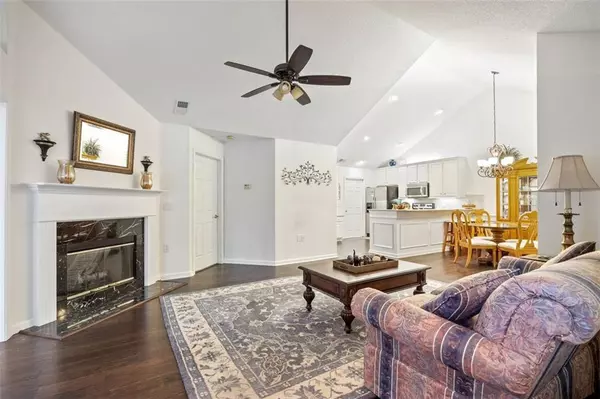
2 Beds
2 Baths
1,700 SqFt
2 Beds
2 Baths
1,700 SqFt
Key Details
Property Type Condo
Sub Type Condominium
Listing Status Active
Purchase Type For Sale
Square Footage 1,700 sqft
Price per Sqft $302
Subdivision The Orchards Of Sweet Apple
MLS Listing ID 7482091
Style Garden (1 Level),Patio Home
Bedrooms 2
Full Baths 2
Construction Status Resale
HOA Fees $390
HOA Y/N Yes
Originating Board First Multiple Listing Service
Year Built 2005
Annual Tax Amount $978
Tax Year 2024
Lot Size 2,700 Sqft
Acres 0.062
Property Description
This community boasts an impressive array of amenities, including a clubhouse complete with a gathering room, an exercise room, a refreshing pool, and a community garden where you can enjoy outdoor activities and social connections with neighbors. This home is the ideal mix of cozy interiors and community living, ready to become your serene retreat.
Location
State GA
County Fulton
Lake Name None
Rooms
Bedroom Description Master on Main,Roommate Floor Plan
Other Rooms None
Basement None
Main Level Bedrooms 2
Dining Room Open Concept
Interior
Interior Features High Ceilings 9 ft Main
Heating Natural Gas, Forced Air, Central
Cooling Ceiling Fan(s), Central Air, Electric
Flooring Ceramic Tile
Fireplaces Number 1
Fireplaces Type Great Room, Glass Doors, Gas Starter, Gas Log
Window Features Double Pane Windows,Window Treatments
Appliance Dishwasher, Electric Range, Refrigerator, Microwave, Range Hood
Laundry Laundry Room, Main Level
Exterior
Exterior Feature Private Entrance
Garage Attached, Garage Door Opener, Garage, Kitchen Level, Level Driveway
Garage Spaces 2.0
Fence None
Pool None
Community Features Clubhouse, Meeting Room, Homeowners Assoc, Pool
Utilities Available Cable Available, Electricity Available, Natural Gas Available, Sewer Available, Underground Utilities, Water Available
Waterfront Description None
View Trees/Woods
Roof Type Ridge Vents,Shingle,Composition
Street Surface Asphalt
Accessibility Common Area, Central Living Area
Handicap Access Common Area, Central Living Area
Porch Covered, Front Porch
Parking Type Attached, Garage Door Opener, Garage, Kitchen Level, Level Driveway
Total Parking Spaces 2
Private Pool false
Building
Lot Description Corner Lot, Zero Lot Line
Story One
Foundation Slab
Sewer Public Sewer
Water Public
Architectural Style Garden (1 Level), Patio Home
Level or Stories One
Structure Type Brick,Cement Siding
New Construction No
Construction Status Resale
Schools
Elementary Schools Sweet Apple
Middle Schools Elkins Pointe
High Schools Milton - Fulton
Others
HOA Fee Include Maintenance Structure,Insurance,Maintenance Grounds,Pest Control,Swim,Termite
Senior Community yes
Restrictions true
Ownership Condominium
Acceptable Financing Cash, Conventional
Listing Terms Cash, Conventional
Financing no








