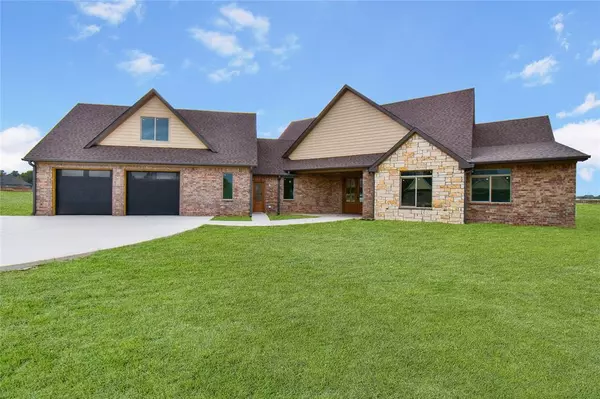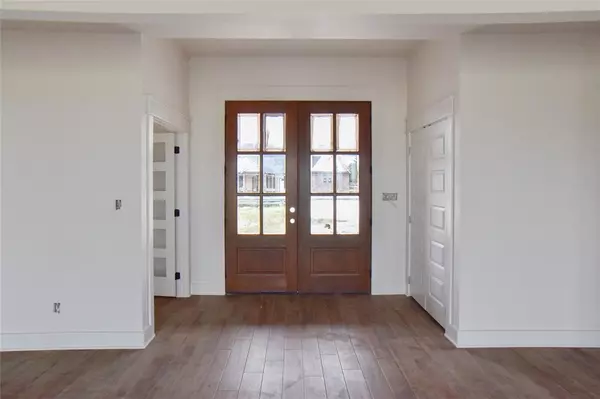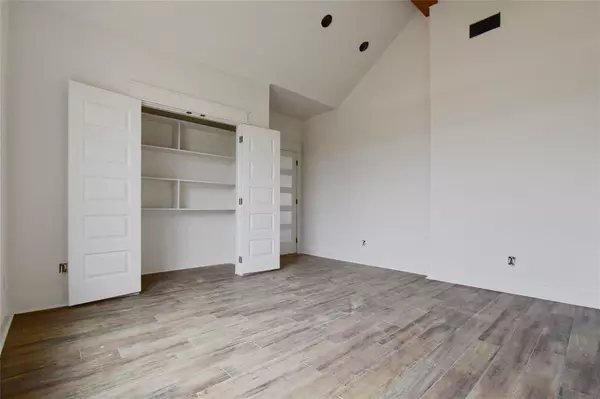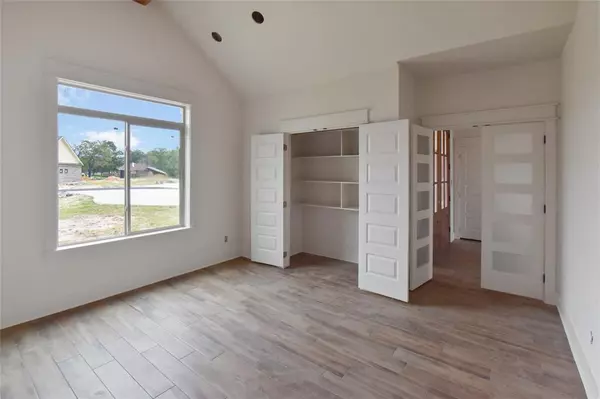
4 Beds
4 Baths
3,468 SqFt
4 Beds
4 Baths
3,468 SqFt
Key Details
Property Type Single Family Home
Sub Type Single Family Residence
Listing Status Active
Purchase Type For Sale
Square Footage 3,468 sqft
Price per Sqft $194
Subdivision Magnolia Ridge Est
MLS Listing ID 20766376
Style Traditional
Bedrooms 4
Full Baths 3
Half Baths 1
HOA Fees $1,250/ann
HOA Y/N Mandatory
Year Built 2024
Lot Size 0.500 Acres
Acres 0.5
Lot Dimensions .50
Property Description
Upon entering, you're greeted by a versatile front room ideal for an office or guest bedroom. The heart of the home boasts an inviting, open-concept living room complete with a cozy fireplace. The adjacent gourmet kitchen is equipped with high-end finishes, featuring a large island, breakfast bar, double ovens, gas cooktop, and an expansive pantry. A light-filled dining area along a generous hallway provides scenic views through large windows and glass doors, creating a perfect spot for family meals. Beyond the hallway, a secondary cozy living space includes a fireplace and its own kitchenette with a sink and mini fridge—ideal for entertaining or a private retreat. A half bath is located nearby for convenience.
The master suite offers a spacious layout with a dedicated sitting area, a massive walk-in closet, and a luxurious private bath featuring a soaking tub, a large walk-in shower, and modern finishes. Two additional bedrooms are connected by a convenient Jack-and-Jill bathroom with a showertub combo. Upstairs, a flexible loft space could serve as a game room, playroom, or extra lounge area, complete with its own bathroom access.
Outside, Magnolia Ridge Estates delivers ample amenities, including a serene pond, outdoor tennis court, sand volleyball, and a basketball court—perfect for recreation and relaxation. This home seamlessly blends style, convenience, and modern amenities, all set within the vibrant Magnolia Ridge Estates community.
Location
State TX
County Wood
Direction 999 Co Rd 2320, Head east on I-20, take exit 552, turn left onto FM 849 N, turn right onto W Hubbard St, turn left onto US-69 N N Main St, continue, once in Mineola, turn left onto Co Rd 2320, beginning of the subdivision is behind the 999 Co Rd 2320 house
Rooms
Dining Room 1
Interior
Interior Features Kitchen Island, Pantry, Vaulted Ceiling(s), Walk-In Closet(s)
Heating Central, Propane
Cooling Central Air
Flooring Carpet, Tile
Fireplaces Number 2
Fireplaces Type Gas Starter
Appliance Dishwasher, Gas Cooktop, Microwave, Double Oven, Refrigerator
Heat Source Central, Propane
Exterior
Exterior Feature Covered Patio/Porch, Rain Gutters
Garage Spaces 2.0
Fence None
Utilities Available All Weather Road
Roof Type Composition
Parking Type Garage Door Opener, Garage Faces Front
Total Parking Spaces 2
Garage Yes
Building
Story Two
Foundation Slab
Level or Stories Two
Structure Type Brick,Rock/Stone
Schools
Elementary Schools Mineola
Middle Schools Mineola
High Schools Mineola
School District Mineola Isd
Others
Ownership Wagyu 100, LLC
Acceptable Financing Cash, Conventional, FHA, VA Loan
Listing Terms Cash, Conventional, FHA, VA Loan








