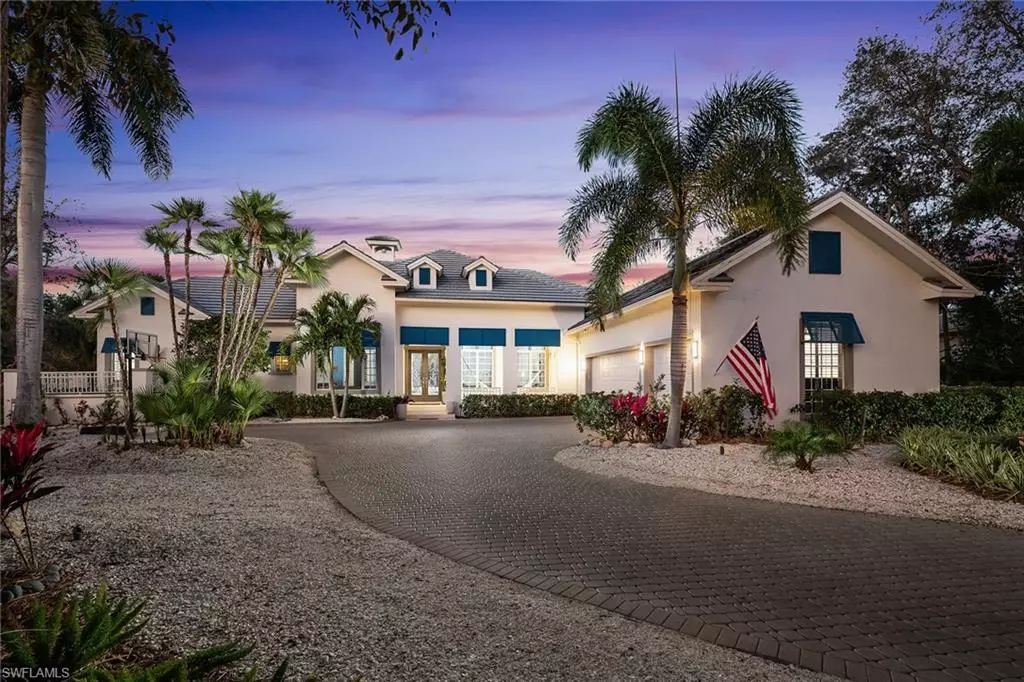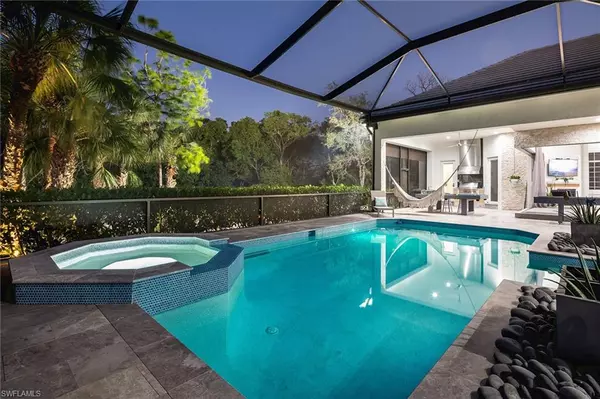
4 Beds
4 Baths
3,892 SqFt
4 Beds
4 Baths
3,892 SqFt
Key Details
Property Type Single Family Home
Sub Type Ranch,Single Family Residence
Listing Status Active
Purchase Type For Sale
Square Footage 3,892 sqft
Price per Sqft $706
Subdivision Colliers Reserve
MLS Listing ID 224085920
Bedrooms 4
Full Baths 4
HOA Y/N Yes
Originating Board Naples
Year Built 1999
Annual Tax Amount $9,065
Tax Year 2023
Lot Size 0.740 Acres
Acres 0.74
Property Description
Caribbean oasis tucked away on one of the largest and most private lots in Collier’s Reserve at 0.74
acres. Property boasts private dock with new Corning Wear deck and gulf access. Enjoy this sprawling
open single-level home and large single-level lanai with new stone deck in 2023, picture-window cage in
2018 and saltwater pool and spa. The heart of the home is the newly renovated cook’s kitchen in 2023
with huge center island, gleaming quartz counters, Wolf six-burner gas range, Sub-Zero refrigerator and
more. Countless recent improvements include stylish tile floors throughout the home, four renovated
full baths, climate-controlled wine room renovated in 2023, natural stone at entry, three new air
conditioning units, blue Bermuda powdered aluminum shutters and Sedona Lynx built-in grill. Huge
primary suite with large sitting area, beautifully renovated spa-like bath and new custom built-in closet
cabinets in 2023. Oversized true three-car garage, with one air-conditioned bay, long driveway at end of
the cul-de-sac and lush tropical plantings throughout completes the package. Please enjoy the video of
this beautiful home and neighborhood, which you can find in the virtual tour link.
Location
State FL
County Collier
Area Colliers Reserve
Rooms
Dining Room Breakfast Bar, Breakfast Room, Dining - Family
Kitchen Gas Available, Island, Walk-In Pantry
Ensuite Laundry Laundry in Residence, Laundry Tub
Interior
Interior Features Bar, Built-In Cabinets, Fireplace, Foyer, French Doors, Laundry Tub, Pantry, Smoke Detectors, Volume Ceiling, Walk-In Closet(s), Wet Bar, Window Coverings
Laundry Location Laundry in Residence,Laundry Tub
Heating Central Electric
Flooring Tile
Equipment Auto Garage Door, Dishwasher, Disposal, Grill - Gas, Range, Refrigerator, Refrigerator/Icemaker, Security System, Smoke Detector, Washer, Wine Cooler
Furnishings Unfurnished
Fireplace Yes
Window Features Window Coverings
Appliance Dishwasher, Disposal, Grill - Gas, Range, Refrigerator, Refrigerator/Icemaker, Washer, Wine Cooler
Heat Source Central Electric
Exterior
Exterior Feature Boat Dock Private, Composite Dock, Dock Included, Screened Lanai/Porch, Built In Grill, Built-In Wood Fire Pit, Outdoor Kitchen
Garage Driveway Paved, Attached
Garage Spaces 3.0
Pool Community, Pool/Spa Combo, Below Ground, Concrete, Electric Heat, Pool Bath, Salt Water, Screen Enclosure
Community Features Clubhouse, Pool, Dog Park, Fitness Center, Fishing, Golf, Putting Green, Restaurant, Sidewalks, Street Lights, Tennis Court(s), Gated
Amenities Available Bike And Jog Path, Bocce Court, Clubhouse, Community Boat Dock, Community Boat Ramp, Pool, Spa/Hot Tub, Dog Park, Fitness Center, Fish Cleaning Station, Fishing Pier, Golf Course, Internet Access, Pickleball, Private Membership, Putting Green, Restaurant, Sidewalk, Streetlight, Tennis Court(s), Underground Utility
Waterfront Yes
Waterfront Description Canal Front,Navigable
View Y/N Yes
View Preserve, River
Roof Type Tile
Street Surface Paved
Porch Patio
Parking Type Driveway Paved, Attached
Total Parking Spaces 3
Garage Yes
Private Pool Yes
Building
Lot Description Cul-De-Sac, Oversize
Building Description Concrete Block,Stucco, DSL/Cable Available
Story 1
Water Central
Architectural Style Ranch, Single Family
Level or Stories 1
Structure Type Concrete Block,Stucco
New Construction No
Schools
Elementary Schools Naples Park
Middle Schools North Naples Middle
High Schools Gulf Coast High
Others
Pets Allowed Yes
Senior Community No
Tax ID 27185006708
Ownership Single Family
Security Features Security System,Smoke Detector(s),Gated Community








