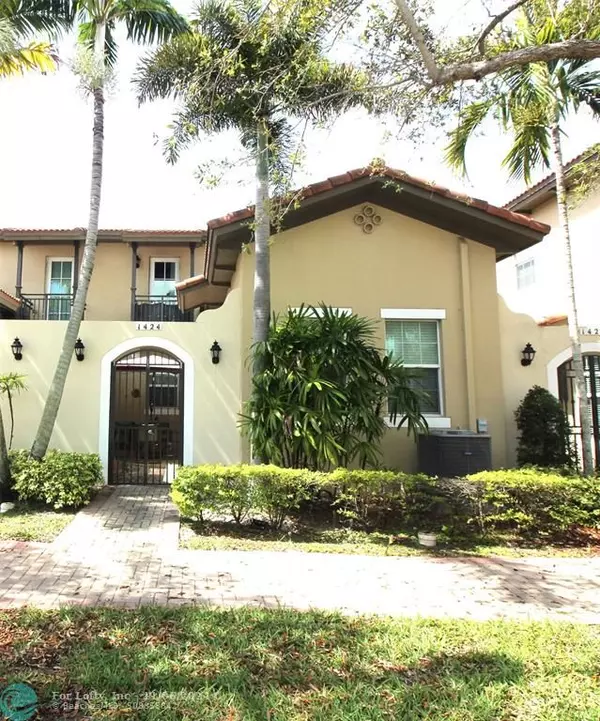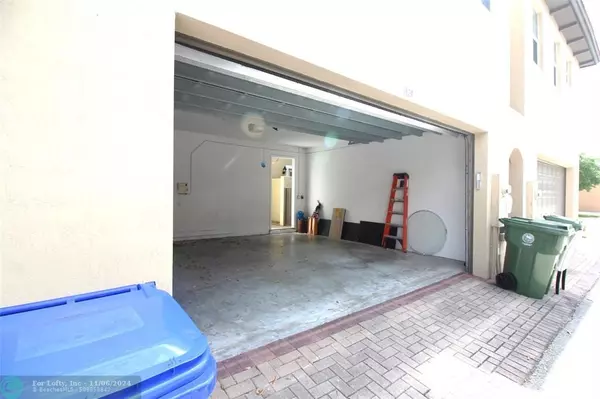
3 Beds
3 Baths
1,817 SqFt
3 Beds
3 Baths
1,817 SqFt
Key Details
Property Type Townhouse
Sub Type Townhouse
Listing Status Active
Purchase Type For Sale
Square Footage 1,817 sqft
Price per Sqft $302
Subdivision Cobblestone
MLS Listing ID F10470157
Style Townhouse Fee Simple
Bedrooms 3
Full Baths 3
Construction Status Resale
HOA Fees $356/mo
HOA Y/N Yes
Year Built 2013
Annual Tax Amount $7,550
Tax Year 2023
Property Description
Location
State FL
County Broward County
Community Meadow Pines
Area Hollywood Central West (3980;3180)
Building/Complex Name Cobblestone
Rooms
Bedroom Description At Least 1 Bedroom Ground Level,Master Bedroom Upstairs
Interior
Interior Features First Floor Entry, Vaulted Ceilings, Walk-In Closets
Heating Central Heat
Cooling Central Cooling
Flooring Ceramic Floor, Tile Floors
Equipment Dishwasher, Disposal, Dryer, Electric Range, Electric Water Heater, Refrigerator, Washer
Furnishings Unfurnished
Exterior
Exterior Feature Courtyard, High Impact Doors, Open Balcony
Garage Attached
Garage Spaces 2.0
Community Features Gated Community
Amenities Available Bbq/Picnic Area, Child Play Area, Clubhouse-Clubroom, Fitness Center, Pool
Waterfront No
Water Access N
Private Pool No
Building
Unit Features Garden View
Foundation Concrete Block Construction, Cbs Construction
Unit Floor 1
Construction Status Resale
Schools
Elementary Schools Silver Shores
Middle Schools Walter C. Young
High Schools Charles W. Flanagan
Others
Pets Allowed Yes
HOA Fee Include 356
Senior Community No HOPA
Restrictions Okay To Lease 1st Year
Security Features Guard At Site
Acceptable Financing Cash, Conventional, FHA, VA
Membership Fee Required No
Listing Terms Cash, Conventional, FHA, VA
Special Listing Condition As Is
Pets Description No Restrictions








