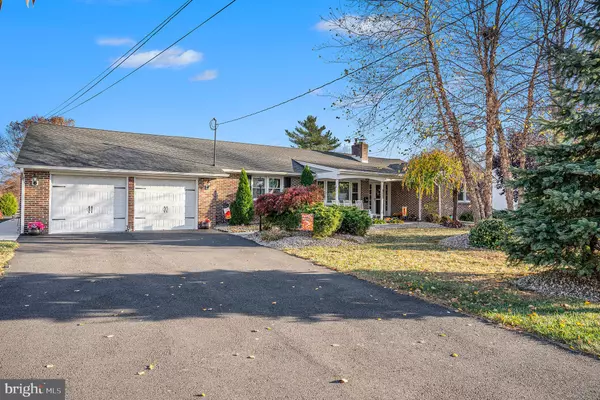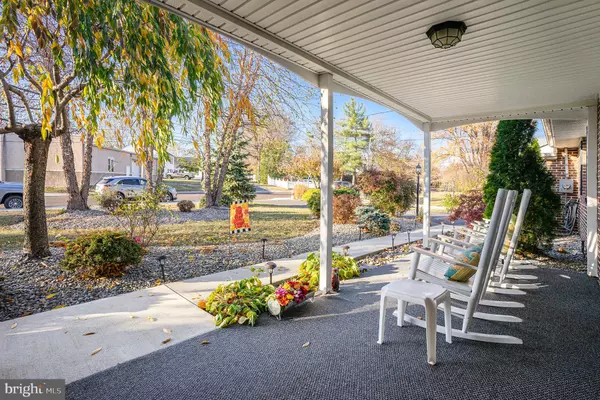
4 Beds
2 Baths
1,910 SqFt
4 Beds
2 Baths
1,910 SqFt
Key Details
Property Type Single Family Home
Sub Type Detached
Listing Status Active
Purchase Type For Sale
Square Footage 1,910 sqft
Price per Sqft $261
Subdivision None Available
MLS Listing ID PABU2083052
Style Ranch/Rambler
Bedrooms 4
Full Baths 2
HOA Y/N N
Abv Grd Liv Area 1,910
Originating Board BRIGHT
Year Built 1960
Annual Tax Amount $5,589
Tax Year 2024
Lot Size 0.390 Acres
Acres 0.39
Lot Dimensions 100.00 x 170.00
Property Description
Packed with thoughtful updates, this home boasts a beautifully renovated kitchen and bathroom, a newly built shed, updated walkways and patios, a charming brick garden border, a newer roof, stylish shutters, and a water softener—just to name a few.
As you approach, you’ll be welcomed by a large, inviting front porch. Step inside to a bright and airy living room, where oversized windows fill the space with natural light. The open floor plan flows seamlessly into the formal dining area, perfect for hosting family gatherings or dinner parties.
The updated kitchen is a true highlight, offering abundant cabinet space, modern appliances, and stunning granite countertops. Whether you’re preparing a gourmet meal or enjoying a casual cup of coffee, this kitchen is designed to meet your needs. The kitchen opens into the light filled three-season room, a serene space designed for relaxation and enjoyment.
The generously sized master suite is a true retreat, complete with its own private full bath for added convenience and privacy. In addition to the master, the home features three additional bedrooms, each with hardwood floors and offering ample closet space. The updated hall bathroom combines style and functionality, featuring a double vanity and plenty of storage for towels and essentials, making it both practical and inviting.
Step outside to the expansive backyard, a peaceful retreat offering plenty of room for outdoor activities, gardening, or simply relaxing. The new patio area is perfect for unwinding and enjoying the outdoors.
Conveniently located, this home is just minutes from local shopping, dining, and entertainment, with easy access to Route 309 and the PA Turnpike for a quick commute. Whether you’re a first-time homebuyer or looking to upgrade to a cozy and move-in ready home, 341 Edgemont Ave is sure to impress.
Don’t miss out, schedule your tour today!
Location
State PA
County Bucks
Area Quakertown Boro (10135)
Zoning R2
Rooms
Basement Full, Outside Entrance, Unfinished, Drainage System
Main Level Bedrooms 4
Interior
Hot Water Electric
Heating Hot Water
Cooling Central A/C
Flooring Hardwood, Carpet, Ceramic Tile
Fireplaces Number 1
Fireplaces Type Wood
Inclusions Refrigerator, washer and dryer in as-is condition
Fireplace Y
Heat Source Oil
Laundry Main Floor
Exterior
Garage Garage - Front Entry, Garage Door Opener
Garage Spaces 5.0
Waterfront N
Water Access N
Roof Type Shingle
Accessibility None
Parking Type Attached Garage, Driveway
Attached Garage 2
Total Parking Spaces 5
Garage Y
Building
Story 1
Foundation Block
Sewer Public Sewer
Water Public
Architectural Style Ranch/Rambler
Level or Stories 1
Additional Building Above Grade, Below Grade
New Construction N
Schools
School District Quakertown Community
Others
Senior Community No
Tax ID 35-006-005
Ownership Fee Simple
SqFt Source Assessor
Acceptable Financing Cash, Conventional, FHA, VA
Listing Terms Cash, Conventional, FHA, VA
Financing Cash,Conventional,FHA,VA
Special Listing Condition Standard








