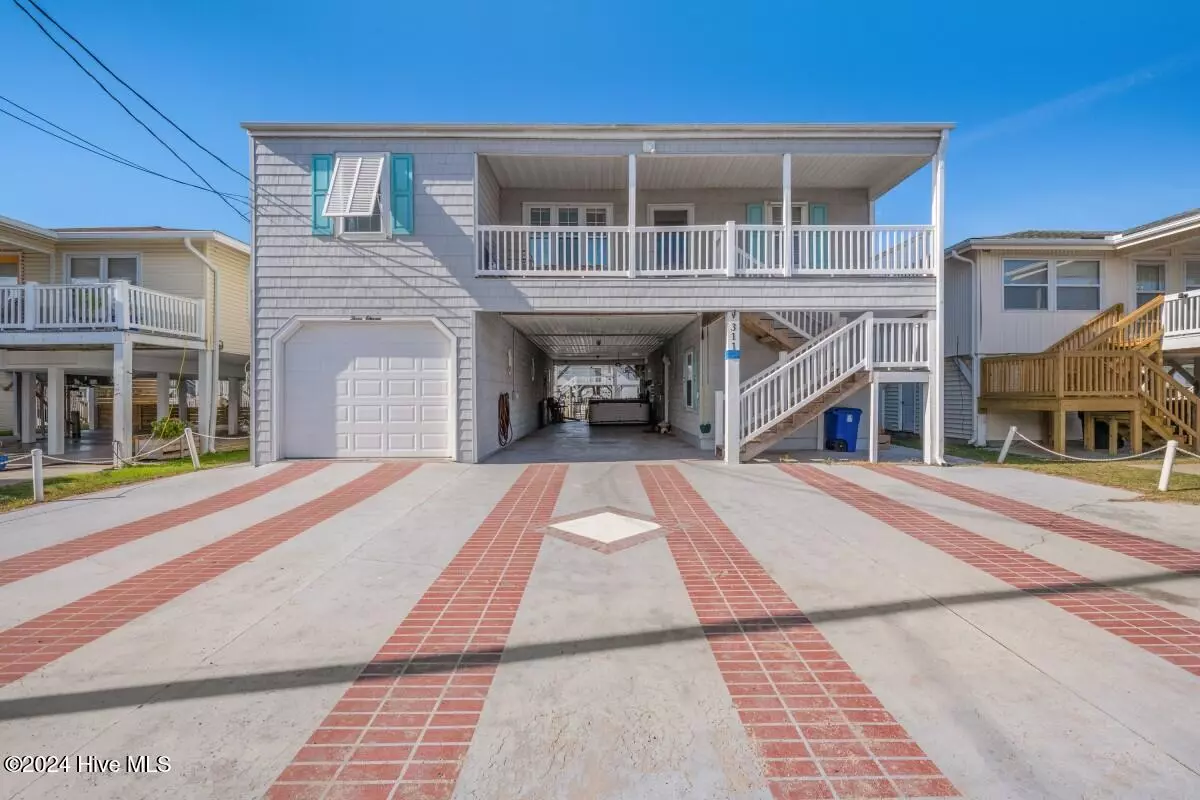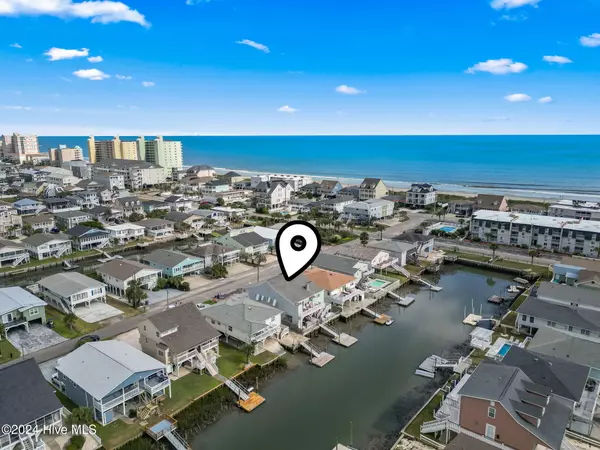
4 Beds
4 Baths
2,400 SqFt
4 Beds
4 Baths
2,400 SqFt
OPEN HOUSE
Sat Nov 09, 1:00pm - 3:00pm
Key Details
Property Type Single Family Home
Sub Type Single Family Residence
Listing Status Active
Purchase Type For Sale
Square Footage 2,400 sqft
Price per Sqft $380
MLS Listing ID 100474627
Style Wood Frame
Bedrooms 4
Full Baths 4
HOA Y/N No
Originating Board North Carolina Regional MLS
Year Built 1990
Annual Tax Amount $3,813
Lot Size 6,098 Sqft
Acres 0.14
Lot Dimensions 50 feet X 125 feet
Property Description
No HOA! This property is a lifestyle. One block from the beach, Enjoy fishing, crabbing, or swimming from your oversized dock, and unwind at your tiki bar with an 8-person hot tub.
Take your boat into the marsh or to the ocean right from your private dock. Walk home from the beach and cool off your feet in your outdoor shower featuring wood tiles and hot water. The tiki bar/patio is completely fenced in!
Perfect as an investment property or retirement home in highly sought-after Cherry Grove.
This home features ensuite bathrooms for every bedroom, with no shared walls for added privacy. The luxurious primary suite includes a walk-in closet and a beautiful tiled walk-in shower. The sunroom provides an extra hangout spot, or add a sleeper sofa for more guests.
The additional downstairs living room allows everyone to have some privacy even while vacationing together.
For investors, each guest bedroom can accommodate two queens, allowing for up to 18 guests, including the sofa bed, which conveys.
The massive kitchen is equipped with a double oven, walk-in pantry, and breakfast bar. The home is full of charming touches like original hardwood floors, electric fireplace, and crown molding. The downstairs apartment is perfect for guests, an in-law suite, or rental income while you live upstairs.
This home also includes a workshop with a toilet and sink, ample shelving, and pegboard. There's a huge garage and a massive unfinished attic with vaulted ceilings, currently used as a sewing room. With a 30-amp RV plug and easy boat access to the ocean, you're set for adventure. It's within walking distance to the 53rd St. fishing bridge and Heritage Shores Nature Preserve.
Please note: The boat in the image does not convey. Seller is a South Carolina/ North Carolina Realtor.
Location
State SC
County Horry
Community Other
Zoning Res
Direction Starting at Boulineau's Foods Plus, 212 Sea Mountain Hwy, North Myrtle Beach, SC 29582, Turn left on Sea Mountain Highway, turn left on Ocean Drive, then left onto 51st. Ave. N. Home is on left.
Location Details Island
Rooms
Other Rooms Covered Area, Shower, Workshop
Basement None
Primary Bedroom Level Primary Living Area
Ensuite Laundry Laundry Closet, In Kitchen
Interior
Interior Features Workshop, Kitchen Island, Apt/Suite, Furnished, Hot Tub, Pantry, Walk-in Shower, Eat-in Kitchen, Walk-In Closet(s)
Laundry Location Laundry Closet,In Kitchen
Heating Electric, Forced Air
Cooling Central Air
Flooring Concrete, Tile, Vinyl, Wood
Window Features Blinds
Appliance Wall Oven, Vent Hood, Stove/Oven - Electric, Self Cleaning Oven, Refrigerator, Microwave - Built-In, Ice Maker, Dishwasher, Cooktop - Electric
Laundry Laundry Closet, In Kitchen
Exterior
Exterior Feature Shutters - Board/Hurricane, Outdoor Shower
Garage Golf Cart Parking, Covered, Concrete, Garage Door Opener, Off Street, On Site
Garage Spaces 2.0
Pool Above Ground
Waterfront Yes
Waterfront Description Bulkhead,Canal Front,Deeded Water Access,Deeded Waterfront,Salt Marsh,Water Access Comm,Waterfront Comm
View Canal, Marsh View, Water
Roof Type Shingle
Accessibility None
Porch Covered, Deck, Patio
Parking Type Golf Cart Parking, Covered, Concrete, Garage Door Opener, Off Street, On Site
Building
Lot Description Dead End, Wetlands
Story 2
Entry Level Two,One
Foundation Raised
Sewer Municipal Sewer
Water Municipal Water
Structure Type Shutters - Board/Hurricane,Outdoor Shower
New Construction No
Schools
Elementary Schools Ocean Drive Elementary
Middle Schools North Myrtle Beach Middle
High Schools North Myrtle Beach High
Others
Tax ID 35209040120
Acceptable Financing Cash, Conventional, FHA, USDA Loan, VA Loan
Listing Terms Cash, Conventional, FHA, USDA Loan, VA Loan
Special Listing Condition None








