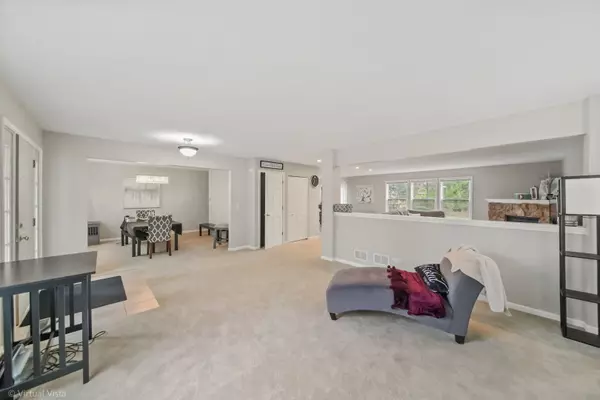
4 Beds
3 Baths
4,346 SqFt
4 Beds
3 Baths
4,346 SqFt
Key Details
Property Type Single Family Home
Sub Type Detached Single
Listing Status Active
Purchase Type For Sale
Square Footage 4,346 sqft
Price per Sqft $125
Subdivision Arbor Hills
MLS Listing ID 12204999
Bedrooms 4
Full Baths 2
Half Baths 2
HOA Fees $75/ann
Year Built 1998
Annual Tax Amount $10,149
Tax Year 2023
Lot Size 0.330 Acres
Lot Dimensions 80.9X141X33.9X33.9X23.7X105X60.8X80.9
Property Description
Location
State IL
County Mchenry
Community Curbs, Sidewalks, Street Lights, Street Paved
Rooms
Basement Full
Interior
Interior Features Walk-In Closet(s), Open Floorplan
Heating Natural Gas
Cooling Central Air
Fireplaces Number 1
Fireplace Y
Appliance Range, Microwave, Dishwasher, High End Refrigerator, Washer, Dryer, Disposal, Stainless Steel Appliance(s), Wine Refrigerator
Laundry Gas Dryer Hookup, In Unit, Laundry Closet
Exterior
Garage Attached
Garage Spaces 3.0
Waterfront false
View Y/N true
Building
Story 2 Stories
Sewer Public Sewer
Water Public
New Construction false
Schools
Elementary Schools Westfield Community School
Middle Schools Westfield Community School
High Schools H D Jacobs High School
School District 300, 300, 300
Others
HOA Fee Include Other
Ownership Fee Simple w/ HO Assn.
Special Listing Condition None







