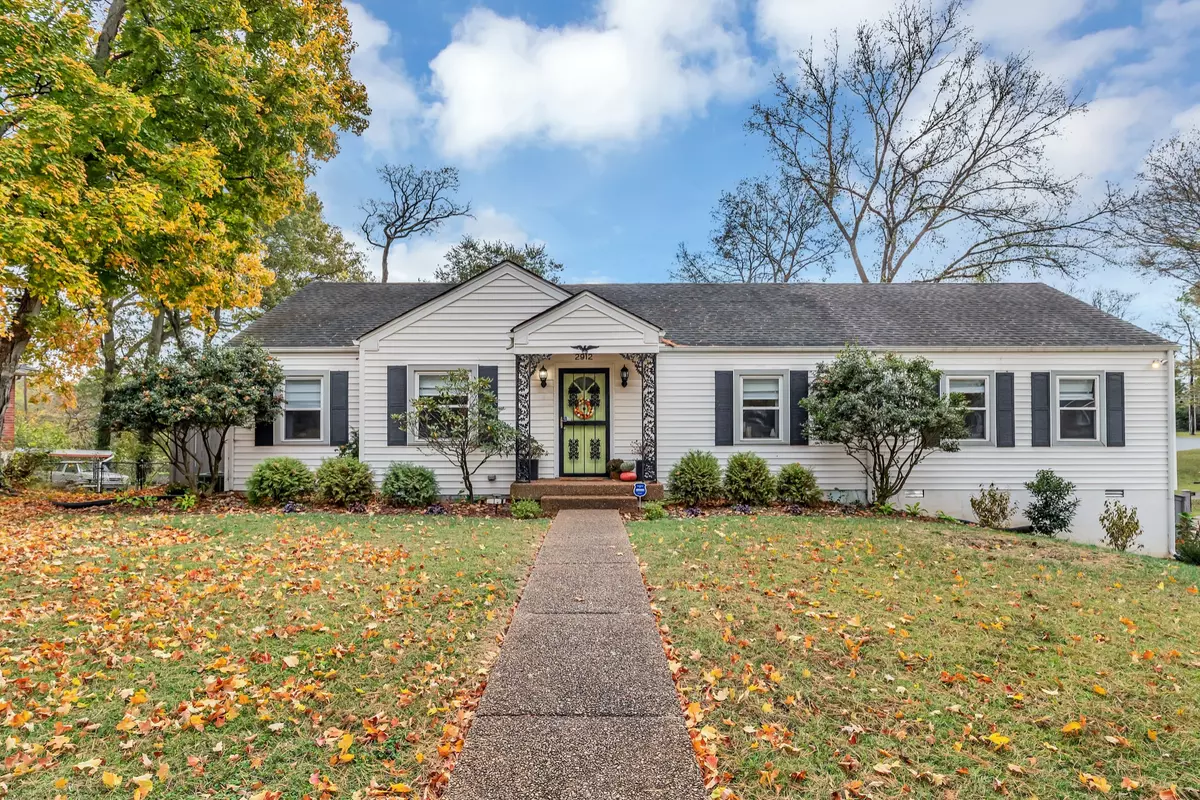
3 Beds
2 Baths
1,692 SqFt
3 Beds
2 Baths
1,692 SqFt
OPEN HOUSE
Sun Nov 10, 2:00pm - 4:00pm
Key Details
Property Type Single Family Home
Sub Type Single Family Residence
Listing Status Coming Soon
Purchase Type For Sale
Square Footage 1,692 sqft
Price per Sqft $289
Subdivision Mashburn Heights
MLS Listing ID 2756938
Bedrooms 3
Full Baths 2
Year Built 1956
Annual Tax Amount $3,572
Lot Size 0.340 Acres
Lot Dimensions 63 X 153
Property Description
Location
State TN
County Davidson County
Interior
Heating Central, Natural Gas
Cooling Central Air, Electric
Flooring Finished Wood, Tile
Fireplace N
Appliance Dishwasher, Disposal, Microwave, Refrigerator
Exterior
Garage Spaces 1.0
Utilities Available Electricity Available, Water Available
Waterfront false
View Y/N false
Parking Type Attached - Rear
Building
Story 1
Sewer Public Sewer
Water Public
Structure Type Vinyl Siding
New Construction false
Schools
Elementary Schools Glencliff Elementary
Middle Schools Wright Middle
High Schools Glencliff High School







