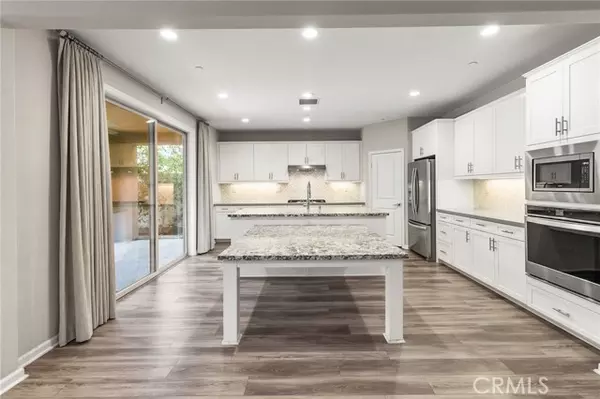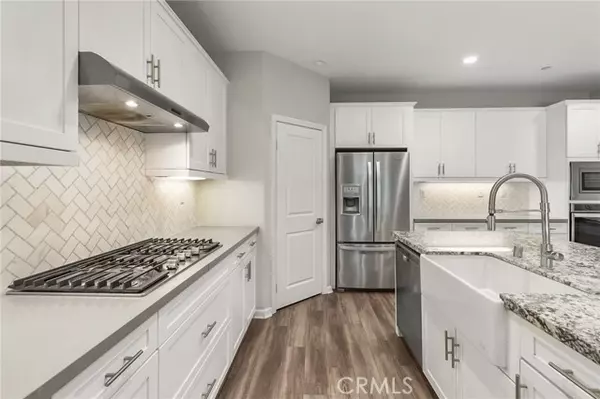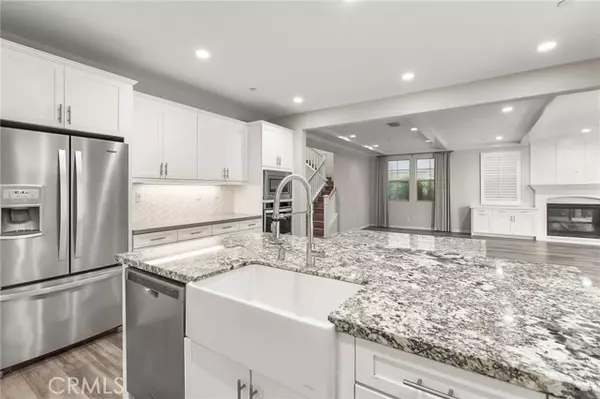REQUEST A TOUR
In-PersonVirtual Tour

$ 5,500
4 Beds
4 Baths
2,932 SqFt
$ 5,500
4 Beds
4 Baths
2,932 SqFt
Key Details
Property Type Single Family Home
Sub Type Single Family Residence
Listing Status Active
Purchase Type For Rent
Square Footage 2,932 sqft
MLS Listing ID CROC24230142
Bedrooms 4
Full Baths 4
HOA Y/N No
Year Built 2018
Lot Size 3,854 Sqft
Acres 0.09
Property Description
HIGHLY UPGRADED OPEN FLOOR PLANNED 4 BED 4 BATHS DETACHED SINGLE-FAMILY HOME IN THE NEWER COMMUNITY OF ALSTON! If you're looking for a modern, upgraded home that is tastefully done, look no further. Step inside and will immediately notice the high ceilings and wide open floor plan. Windows and screen doors throughout that invite plenty of natural light in. Included throughout the home is luxury vinyl wood flooring, recessed lighting, plantation shutters on windows and so much more. The living area offers stylish beams across the ceiling, a modern fireplace with mantle and built in storage. Connected with the living space is a separate dining area and the kitchen. The upgraded kitchen includes stainless steel appliances, an island with a gorgeous granite countertop with an extended table perfect for gatherings, quartz countertop on the sides with tiled backsplash, white shaker cabinets with plenty of storage and a walk-in pantry. The kitchen overlooks the backyard and living room, which is perfect when entertaining guests. There is one bed and 3/4 baths on the first floor. The 2nd floor offers an open loft space with built-in storage and an entertainment center. Separate spacious laundry room. The primary suite features separate his and hers walk-in closets with custom built-in st
Location
State CA
County Orange
Area Listing
Interior
Heating Central
Cooling Central Air
Flooring Tile, Vinyl, Wood
Fireplaces Type Living Room
Fireplace Yes
Laundry Laundry Room
Exterior
Exterior Feature Back Yard
Garage Spaces 2.0
Pool None
View Y/N false
View None
Parking Type Attached, Other
Total Parking Spaces 2
Private Pool false
Building
Lot Description Back Yard
Story 2
Sewer Public Sewer
Water Public
Level or Stories Two Story
New Construction No
Schools
School District Out Of Area
Others
Tax ID 35922202

© 2024 BEAR, CCAR, bridgeMLS. This information is deemed reliable but not verified or guaranteed. This information is being provided by the Bay East MLS or Contra Costa MLS or bridgeMLS. The listings presented here may or may not be listed by the Broker/Agent operating this website.
Listed by David Park • Up Realty Inc.

GET MORE INFORMATION
QUICK SEARCH






