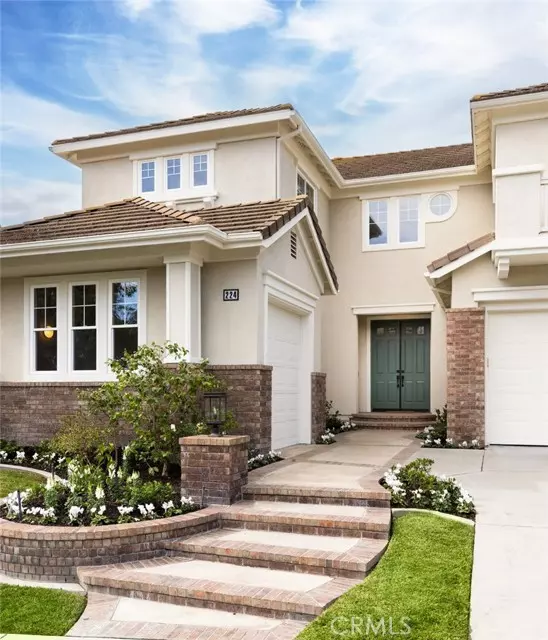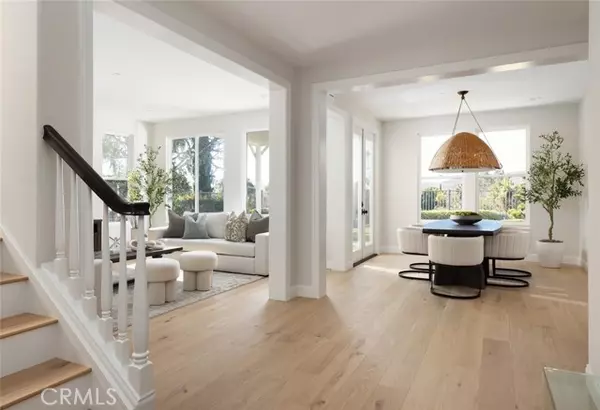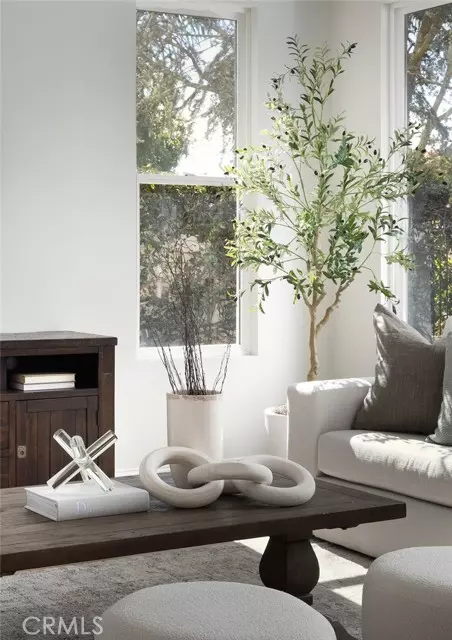
5 Beds
3 Baths
3,450 SqFt
5 Beds
3 Baths
3,450 SqFt
Key Details
Property Type Single Family Home
Sub Type Single Family Residence
Listing Status Active
Purchase Type For Sale
Square Footage 3,450 sqft
Price per Sqft $767
MLS Listing ID CROC24229920
Bedrooms 5
Full Baths 3
HOA Fees $267/mo
HOA Y/N Yes
Year Built 1999
Lot Size 7,510 Sqft
Acres 0.1724
Property Description
Location
State CA
County Orange
Area Listing
Interior
Interior Features Bonus/Plus Room, Family Room, Kitchen/Family Combo, Storage, Breakfast Bar, Breakfast Nook, Stone Counters, Kitchen Island, Pantry, Updated Kitchen
Heating Central
Cooling Central Air, Other
Flooring Tile, Carpet, Wood
Fireplaces Type Family Room, Gas
Fireplace Yes
Window Features Screens
Appliance Dishwasher, Double Oven, Disposal, Gas Range, Microwave, Range, Refrigerator, Gas Water Heater
Laundry Laundry Room, Inside
Exterior
Exterior Feature Lighting, Backyard, Back Yard, Front Yard, Sprinklers Back, Sprinklers Front, Sprinklers Side, Other
Garage Spaces 3.0
Pool In Ground, Lap, Spa
Utilities Available Sewer Connected, Cable Available, Natural Gas Available, Natural Gas Connected
View Y/N true
View Golf Course, Mountain(s), Trees/Woods
Handicap Access None
Parking Type Attached, Int Access From Garage, Other, Garage Faces Front, Garage Faces Side
Total Parking Spaces 5
Private Pool false
Building
Lot Description Adj To/On Golf Course, Close to Clubhouse, Other, Street Light(s), Storm Drain
Story 2
Foundation Slab
Sewer Public Sewer
Water Public
Architectural Style Cape Cod, Craftsman
Level or Stories Two Story
New Construction No
Schools
School District Capistrano Unified
Others
Tax ID 70105531








