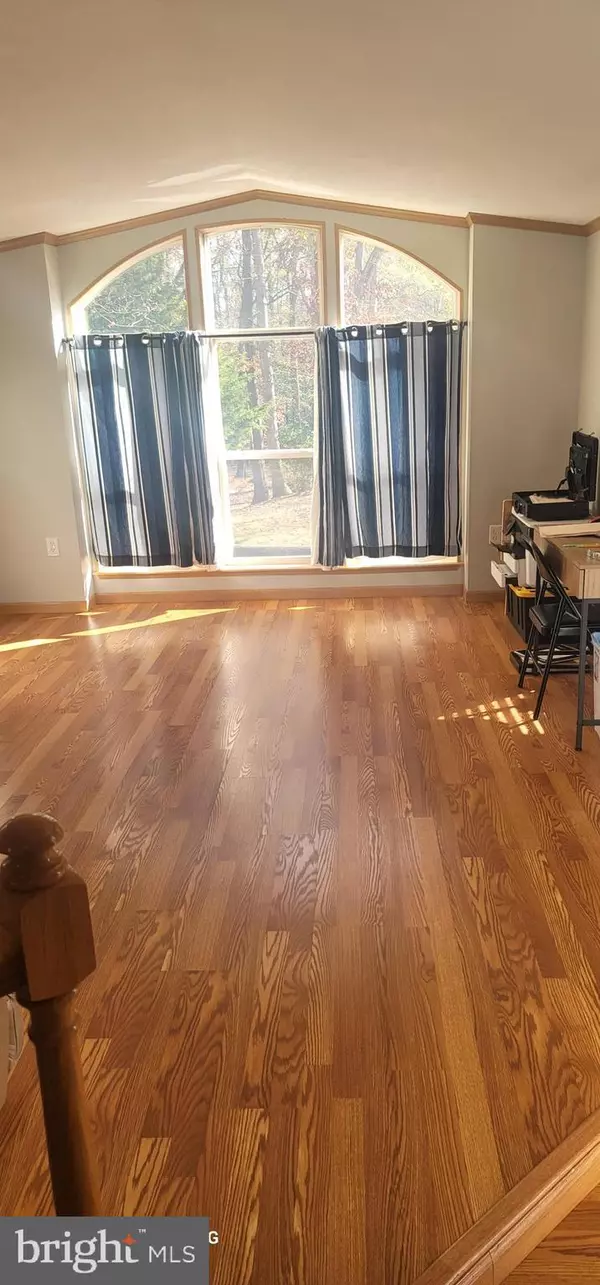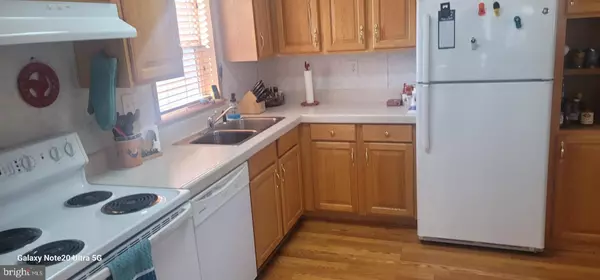
2 Beds
2 Baths
868 SqFt
2 Beds
2 Baths
868 SqFt
Key Details
Property Type Manufactured Home
Sub Type Manufactured
Listing Status Active
Purchase Type For Sale
Square Footage 868 sqft
Price per Sqft $79
Subdivision Cedarville Mobile Home Park
MLS Listing ID MDPG2132290
Style Ranch/Rambler
Bedrooms 2
Full Baths 2
HOA Y/N N
Abv Grd Liv Area 868
Originating Board BRIGHT
Land Lease Amount 1103.0
Land Lease Frequency Monthly
Year Built 2002
Annual Tax Amount $155,904
Tax Year 2024
Property Description
Location
State MD
County Prince Georges
Zoning AG
Rooms
Other Rooms Living Room, Bedroom 2, Kitchen, Bedroom 1
Main Level Bedrooms 2
Interior
Interior Features Bathroom - Soaking Tub, Ceiling Fan(s), Combination Kitchen/Living, Kitchen - Eat-In, Kitchen - Table Space
Hot Water 60+ Gallon Tank
Heating Baseboard - Electric
Cooling Central A/C, Ceiling Fan(s)
Flooring Laminated
Inclusions Shed
Equipment Dishwasher, Dryer, Dryer - Electric, Microwave, Oven/Range - Electric, Range Hood, Refrigerator, Stove, Washer, Water Heater
Fireplace N
Window Features Bay/Bow
Appliance Dishwasher, Dryer, Dryer - Electric, Microwave, Oven/Range - Electric, Range Hood, Refrigerator, Stove, Washer, Water Heater
Heat Source Electric
Laundry Main Floor, Has Laundry
Exterior
Exterior Feature Porch(es)
Garage Spaces 3.0
Utilities Available Electric Available, Phone, Sewer Available, Water Available
Waterfront N
Water Access N
View Trees/Woods
Accessibility None
Porch Porch(es)
Total Parking Spaces 3
Garage N
Building
Lot Description Backs to Trees, Backs - Open Common Area, Rear Yard
Story 1
Sewer Public Sewer
Water Public
Architectural Style Ranch/Rambler
Level or Stories 1
Additional Building Above Grade
New Construction N
Schools
Elementary Schools Call School Board
Middle Schools Call School Board
High Schools Call School Board
School District Prince George'S County Public Schools
Others
Pets Allowed Y
Senior Community No
Tax ID 17111140961
Ownership Land Lease
SqFt Source Estimated
Acceptable Financing Cash, Other
Horse Property N
Listing Terms Cash, Other
Financing Cash,Other
Special Listing Condition Standard
Pets Description No Pet Restrictions








