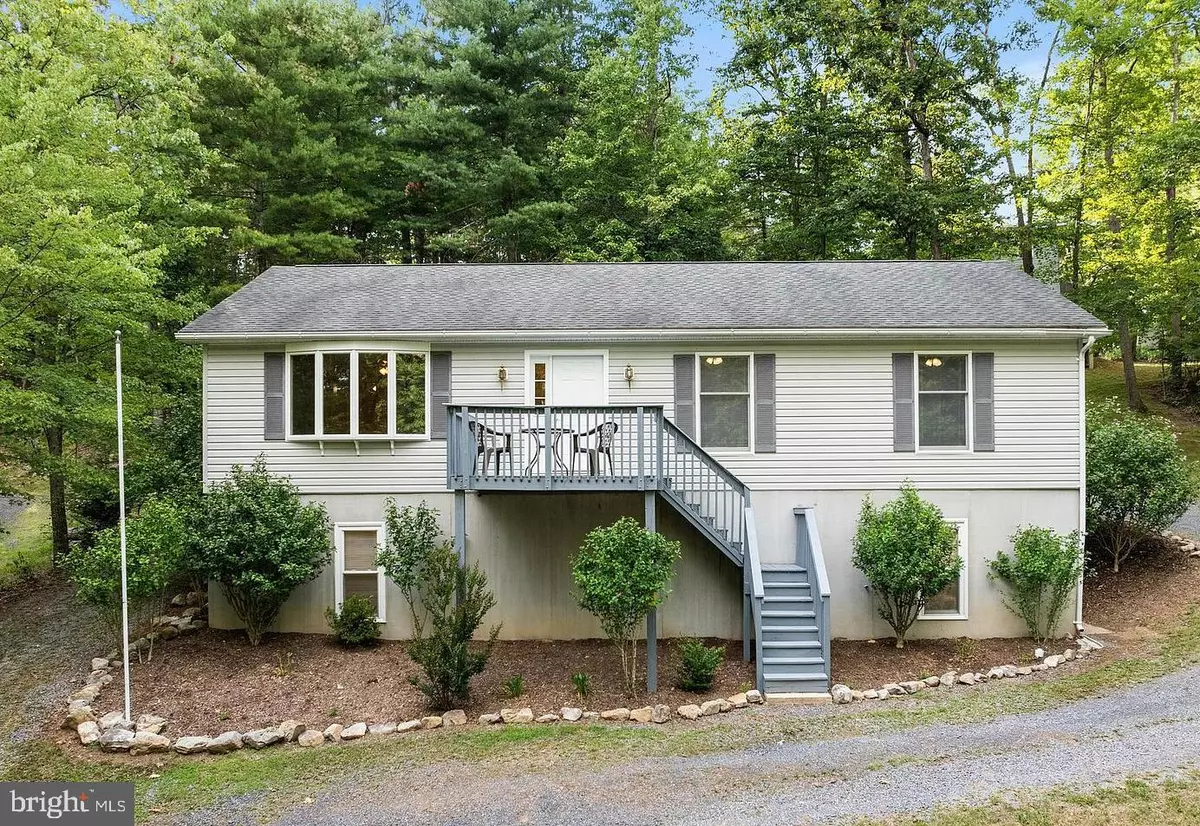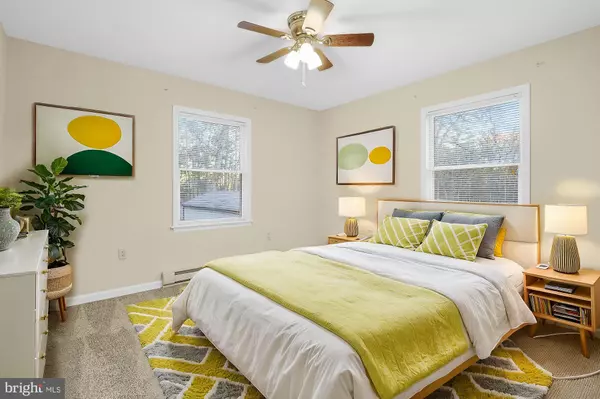
3 Beds
3 Baths
2,357 SqFt
3 Beds
3 Baths
2,357 SqFt
OPEN HOUSE
Sat Nov 23, 10:00am - 12:00pm
Key Details
Property Type Single Family Home
Sub Type Detached
Listing Status Active
Purchase Type For Sale
Square Footage 2,357 sqft
Price per Sqft $139
Subdivision Bryce Mountain
MLS Listing ID VASH2010100
Style Raised Ranch/Rambler
Bedrooms 3
Full Baths 3
HOA Fees $766/ann
HOA Y/N Y
Abv Grd Liv Area 1,300
Originating Board BRIGHT
Year Built 2007
Annual Tax Amount $1,551
Tax Year 2022
Lot Size 0.360 Acres
Acres 0.36
Property Description
Step inside to find a range of recent updates, including stylishly renovated bathrooms and a fresh, modern kitchen equipped with brand-new stainless-steel appliances. Fresh paint and new carpet throughout the home give it a welcoming, move-in-ready feel, while large windows allow for ample natural light. The basement in this home is an entertainment dream! It includes a fully equipped movie room, perfect for cozy nights in or hosting friends for movie marathons. There's also a full bathroom, adding convenience and making it easy to accommodate guests. Additionally, the basement offers ample space for a bar setup and room for a pool table, creating the ideal space for fun and relaxation.
Storage won’t be an issue here, as the property features generous indoor storage options and an outbuilding/shed for outdoor storage. Outside, the large deck provides a relaxing space to enjoy the natural beauty of Virginia’s Shenandoah Valley whether sipping your morning coffee or hosting a BBQ after a day of skiing, hiking, and exploring.
Whether you're drawn to the area’s hiking, mountain biking, or skiing opportunities, or you’re excited to relax by Lake Laura or enjoy golf, tennis, the pool, or dining at Bryce Resort, this home’s location offers an ideal balance of privacy and access to amenities. Don’t miss the opportunity to make this exceptional property your own—schedule a showing today!
Location
State VA
County Shenandoah
Zoning R2
Direction Southeast
Rooms
Other Rooms Living Room, Dining Room, Primary Bedroom, Bedroom 2, Bedroom 3, Kitchen, Family Room, Laundry, Other, Storage Room, Attic, Primary Bathroom, Full Bath
Basement Full, Interior Access, Partially Finished, Outside Entrance, Side Entrance, Walkout Level, Windows
Main Level Bedrooms 3
Interior
Interior Features Family Room Off Kitchen, Breakfast Area, Combination Kitchen/Dining, Kitchen - Table Space, Kitchen - Eat-In, Primary Bath(s), Entry Level Bedroom, Recessed Lighting, Floor Plan - Open, Floor Plan - Traditional, Attic, Carpet, Ceiling Fan(s), Dining Area, Pantry, Sound System, Bathroom - Stall Shower, Bathroom - Tub Shower
Hot Water Electric
Heating Heat Pump(s), Baseboard - Electric
Cooling Ceiling Fan(s), Central A/C
Flooring Carpet, Luxury Vinyl Plank, Ceramic Tile
Equipment Dishwasher, Disposal, Microwave, Oven - Self Cleaning, Oven/Range - Electric, Refrigerator, Washer, Dryer
Fireplace N
Window Features Bay/Bow,Vinyl Clad,Double Pane,Insulated,Low-E,Screens
Appliance Dishwasher, Disposal, Microwave, Oven - Self Cleaning, Oven/Range - Electric, Refrigerator, Washer, Dryer
Heat Source Electric
Laundry Basement, Dryer In Unit, Has Laundry, Hookup, Washer In Unit
Exterior
Exterior Feature Deck(s), Patio(s)
Utilities Available Under Ground
Amenities Available Bike Trail, Jog/Walk Path, Golf Course Membership Available, Golf Course, Lake, Library, Picnic Area, Pool - Outdoor, Pool Mem Avail, Pool - Indoor, Putting Green, Tennis Courts, Tot Lots/Playground
Waterfront N
Water Access N
View Trees/Woods
Roof Type Asphalt
Street Surface Gravel,Tar and Chip
Accessibility 32\"+ wide Doors, Doors - Swing In, Level Entry - Main
Porch Deck(s), Patio(s)
Road Frontage Private
Garage N
Building
Lot Description Backs to Trees, Trees/Wooded, Sloping
Story 2
Foundation Block
Sewer Public Sewer
Water Public
Architectural Style Raised Ranch/Rambler
Level or Stories 2
Additional Building Above Grade, Below Grade
Structure Type Dry Wall
New Construction N
Schools
Middle Schools North Fork
High Schools Stonewall Jackson
School District Shenandoah County Public Schools
Others
Pets Allowed Y
HOA Fee Include Road Maintenance,Snow Removal,Trash
Senior Community No
Tax ID 066A102 524
Ownership Fee Simple
SqFt Source Estimated
Acceptable Financing Cash, Conventional, FHA
Listing Terms Cash, Conventional, FHA
Financing Cash,Conventional,FHA
Special Listing Condition Standard
Pets Description No Pet Restrictions








