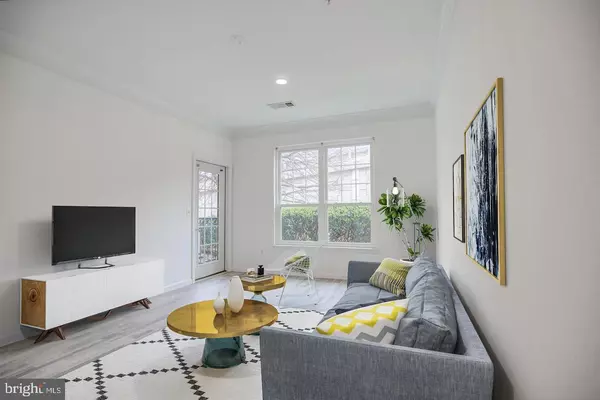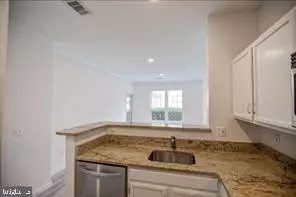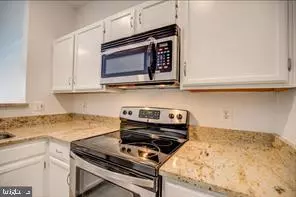
1 Bed
1 Bath
642 SqFt
1 Bed
1 Bath
642 SqFt
Key Details
Property Type Condo
Sub Type Condo/Co-op
Listing Status Coming Soon
Purchase Type For Sale
Square Footage 642 sqft
Price per Sqft $543
Subdivision Gates Of Mclean
MLS Listing ID VAFX2207712
Style Unit/Flat
Bedrooms 1
Full Baths 1
Condo Fees $436/mo
HOA Y/N N
Abv Grd Liv Area 642
Originating Board BRIGHT
Year Built 1997
Annual Tax Amount $3,717
Tax Year 2024
Property Description
Location
State VA
County Fairfax
Zoning 330
Rooms
Main Level Bedrooms 1
Interior
Interior Features Floor Plan - Open, Recessed Lighting, Entry Level Bedroom, Crown Moldings, Ceiling Fan(s), Combination Dining/Living
Hot Water Electric
Heating Central
Cooling Central A/C
Equipment Dishwasher, Disposal, Microwave, Oven/Range - Electric, Refrigerator, Stainless Steel Appliances, Washer, Water Heater, Dryer - Electric
Fireplace N
Appliance Dishwasher, Disposal, Microwave, Oven/Range - Electric, Refrigerator, Stainless Steel Appliances, Washer, Water Heater, Dryer - Electric
Heat Source Electric
Laundry Washer In Unit, Dryer In Unit
Exterior
Parking On Site 694
Amenities Available Club House, Common Grounds, Community Center, Elevator, Exercise Room, Fitness Center, Gated Community, Party Room, Pool - Outdoor, Tot Lots/Playground, Meeting Room, Basketball Courts, Picnic Area
Waterfront N
Water Access N
Accessibility Level Entry - Main
Garage N
Building
Story 1
Unit Features Garden 1 - 4 Floors
Sewer Public Sewer
Water Public
Architectural Style Unit/Flat
Level or Stories 1
Additional Building Above Grade, Below Grade
New Construction N
Schools
High Schools Marshall
School District Fairfax County Public Schools
Others
Pets Allowed N
HOA Fee Include Common Area Maintenance,Pool(s),Snow Removal,Trash,Lawn Maintenance,Management,Water,Security Gate,Sewer,Ext Bldg Maint,Insurance
Senior Community No
Tax ID 0294 12100102
Ownership Fee Simple
SqFt Source Assessor
Special Listing Condition Standard








