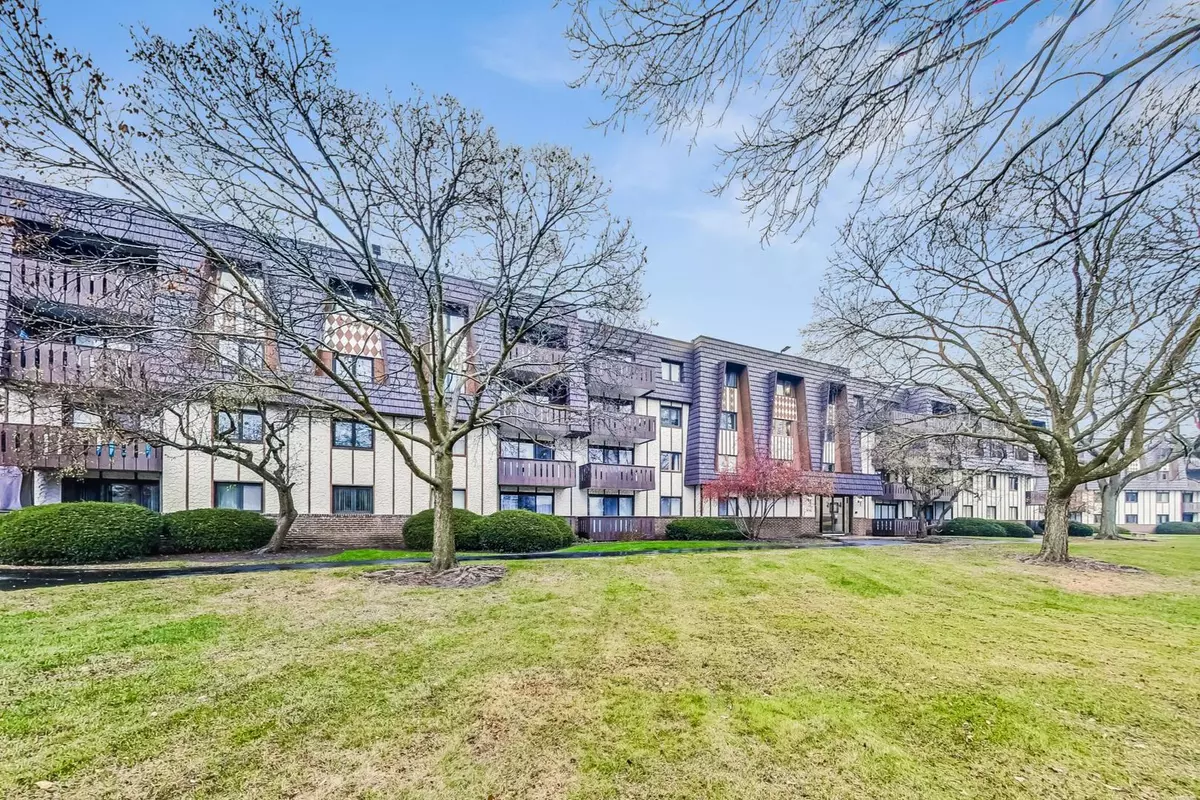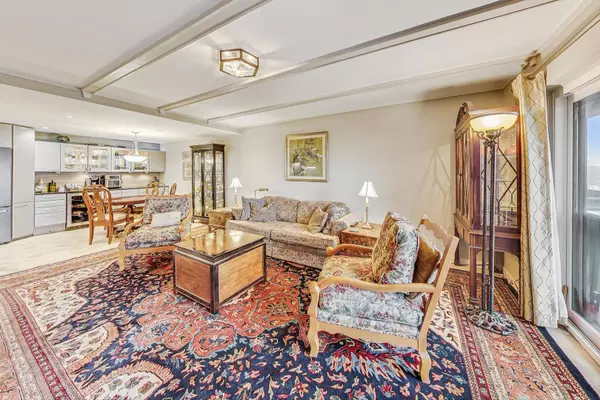
2 Beds
2 Baths
1,185 SqFt
2 Beds
2 Baths
1,185 SqFt
Key Details
Property Type Condo
Sub Type Condo
Listing Status Active
Purchase Type For Sale
Square Footage 1,185 sqft
Price per Sqft $189
Subdivision Heiden Gardens
MLS Listing ID 12214226
Bedrooms 2
Full Baths 2
HOA Fees $431/mo
Year Built 1974
Annual Tax Amount $819
Tax Year 2022
Lot Dimensions COMMON
Property Description
Location
State IL
County Lake
Rooms
Basement None
Interior
Interior Features Elevator, Storage
Heating Electric, Forced Air
Cooling Central Air
Fireplace Y
Appliance Range, Microwave, Dishwasher, Refrigerator, Disposal, Wine Refrigerator
Exterior
Exterior Feature Balcony, Storms/Screens
Garage Attached
Garage Spaces 1.0
Community Features Coin Laundry, Elevator(s), Exercise Room, Storage, Health Club, Party Room, Pool, Clubhouse, Laundry, Intercom, Private Inground Pool, School Bus
Waterfront false
View Y/N true
Building
Lot Description Common Grounds, Pond(s)
Foundation Concrete Perimeter
Sewer Public Sewer
Water Community Well
New Construction false
Schools
Elementary Schools Oak Grove Elementary School
Middle Schools Oak Grove Elementary School
High Schools Libertyville High School
School District 68, 68, 128
Others
Pets Allowed Cats OK, Dogs OK
HOA Fee Include Water,Parking,Insurance,Clubhouse,Exercise Facilities,Pool,Exterior Maintenance,Lawn Care,Scavenger,Snow Removal
Ownership Condo
Special Listing Condition None







