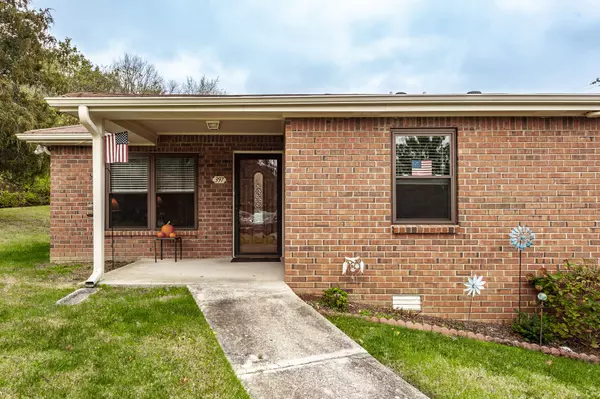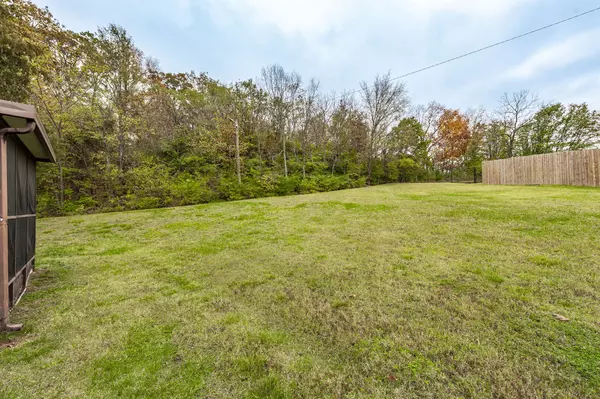
2 Beds
1 Bath
916 SqFt
2 Beds
1 Bath
916 SqFt
Key Details
Property Type Condo
Sub Type Flat Condo
Listing Status Coming Soon
Purchase Type For Sale
Square Footage 916 sqft
Price per Sqft $271
Subdivision Deer Lake
MLS Listing ID 2762233
Bedrooms 2
Full Baths 1
HOA Fees $150/mo
HOA Y/N Yes
Year Built 1982
Annual Tax Amount $871
Lot Size 871 Sqft
Acres 0.02
Property Description
Location
State TN
County Davidson County
Rooms
Main Level Bedrooms 2
Interior
Interior Features Ceiling Fan(s), Primary Bedroom Main Floor
Heating Central
Cooling Central Air
Flooring Finished Wood, Laminate, Tile
Fireplace N
Appliance Dishwasher, Disposal, Microwave, Refrigerator
Exterior
Utilities Available Water Available
Waterfront false
View Y/N false
Private Pool false
Building
Lot Description Wooded
Story 1
Sewer Public Sewer
Water Public
Structure Type Brick
New Construction false
Schools
Elementary Schools Westmeade Elementary
Middle Schools Bellevue Middle
High Schools James Lawson High School
Others
HOA Fee Include Exterior Maintenance,Maintenance Grounds,Trash
Senior Community true








