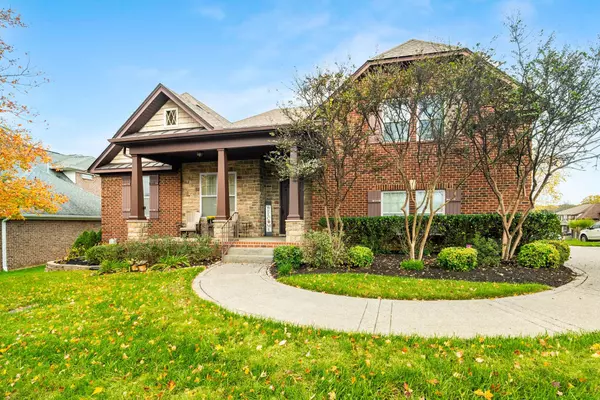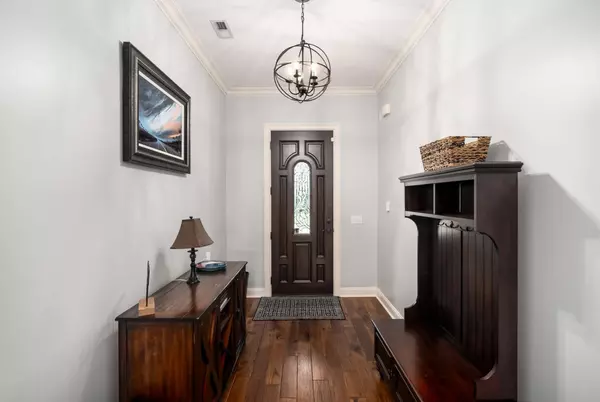
3 Beds
2 Baths
2,497 SqFt
3 Beds
2 Baths
2,497 SqFt
Key Details
Property Type Single Family Home
Sub Type Single Family Residence
Listing Status Active
Purchase Type For Sale
Square Footage 2,497 sqft
Price per Sqft $230
Subdivision Lakeside Meadows
MLS Listing ID 2762298
Bedrooms 3
Full Baths 2
HOA Fees $20/mo
Year Built 2010
Annual Tax Amount $2,693
Lot Size 10,890 Sqft
Lot Dimensions 60 X 124
Property Description
Location
State TN
County Davidson County
Interior
Interior Features Primary Bedroom Main Floor, High Speed Internet
Heating Central
Cooling Central Air
Flooring Carpet, Finished Wood, Tile
Fireplace N
Appliance Dishwasher, Disposal, Microwave, Refrigerator, Stainless Steel Appliance(s)
Exterior
Exterior Feature Irrigation System, Smart Light(s)
Garage Spaces 2.0
Utilities Available Water Available, Cable Connected
Waterfront false
View Y/N false
Roof Type Asphalt
Building
Story 1.5
Sewer Public Sewer
Water Public
Structure Type Brick
New Construction false
Schools
Elementary Schools Ruby Major Elementary
Middle Schools Donelson Middle
High Schools Mcgavock Comp High School







