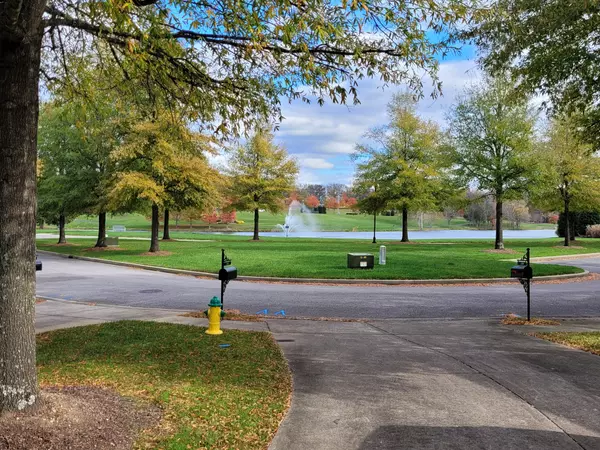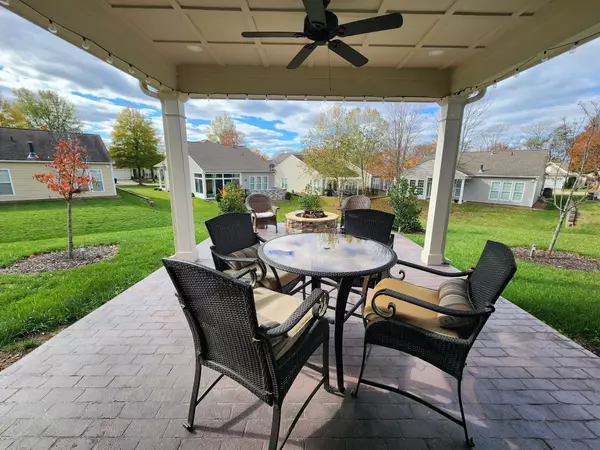
2 Beds
2 Baths
1,342 SqFt
2 Beds
2 Baths
1,342 SqFt
Key Details
Property Type Single Family Home
Sub Type Zero Lot Line
Listing Status Active
Purchase Type For Sale
Square Footage 1,342 sqft
Price per Sqft $350
Subdivision Lake Providence Phm Sec1
MLS Listing ID 2762313
Bedrooms 2
Full Baths 2
HOA Fees $484/mo
Year Built 2008
Annual Tax Amount $1,377
Lot Size 8,712 Sqft
Lot Dimensions 32.74 X 171.52 IRR
Property Description
Location
State TN
County Wilson County
Interior
Interior Features Primary Bedroom Main Floor, Kitchen Island
Heating Central
Cooling Central Air
Flooring Finished Wood, Tile
Fireplace N
Appliance Dishwasher, Disposal, Microwave, Refrigerator, Stainless Steel Appliance(s)
Exterior
Exterior Feature Irrigation System
Garage Spaces 2.0
Utilities Available Water Available
Waterfront false
View Y/N true
View Lake
Roof Type Asphalt
Building
Lot Description Sloped
Story 1
Sewer Public Sewer
Water Public
Structure Type Fiber Cement
New Construction false
Schools
Elementary Schools Rutland Elementary
Middle Schools Gladeville Middle School
High Schools Wilson Central High School
Others
HOA Fee Include Maintenance Grounds,Insurance,Recreation Facilities,Trash







