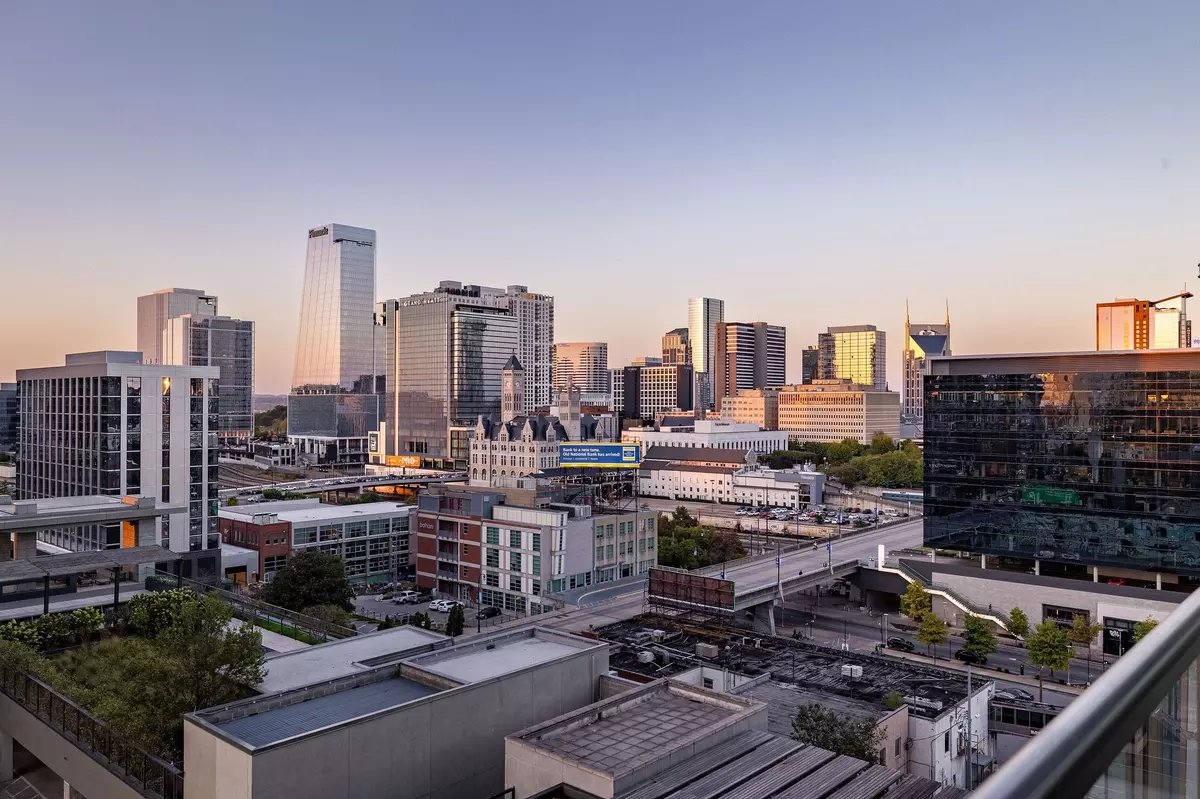3 Beds
2 Baths
1,395 SqFt
3 Beds
2 Baths
1,395 SqFt
Key Details
Property Type Single Family Home
Sub Type High Rise
Listing Status Active Under Contract
Purchase Type For Sale
Square Footage 1,395 sqft
Price per Sqft $878
Subdivision Twelve Twelve
MLS Listing ID 2763514
Bedrooms 3
Full Baths 2
HOA Fees $796/mo
HOA Y/N Yes
Year Built 2014
Annual Tax Amount $7,175
Lot Size 1,742 Sqft
Acres 0.04
Property Description
Location
State TN
County Davidson County
Rooms
Main Level Bedrooms 3
Interior
Heating Central, Electric
Cooling Central Air
Flooring Finished Wood
Fireplace N
Exterior
Exterior Feature Balcony
Garage Spaces 2.0
Pool In Ground
Utilities Available Electricity Available, Water Available
View Y/N true
View City
Private Pool true
Building
Story 1
Sewer Public Sewer
Water Public
Structure Type Other
New Construction false
Schools
Elementary Schools Jones Paideia Magnet
Middle Schools John Early Paideia Magnet
High Schools Pearl Cohn Magnet High School
Others
Senior Community false







