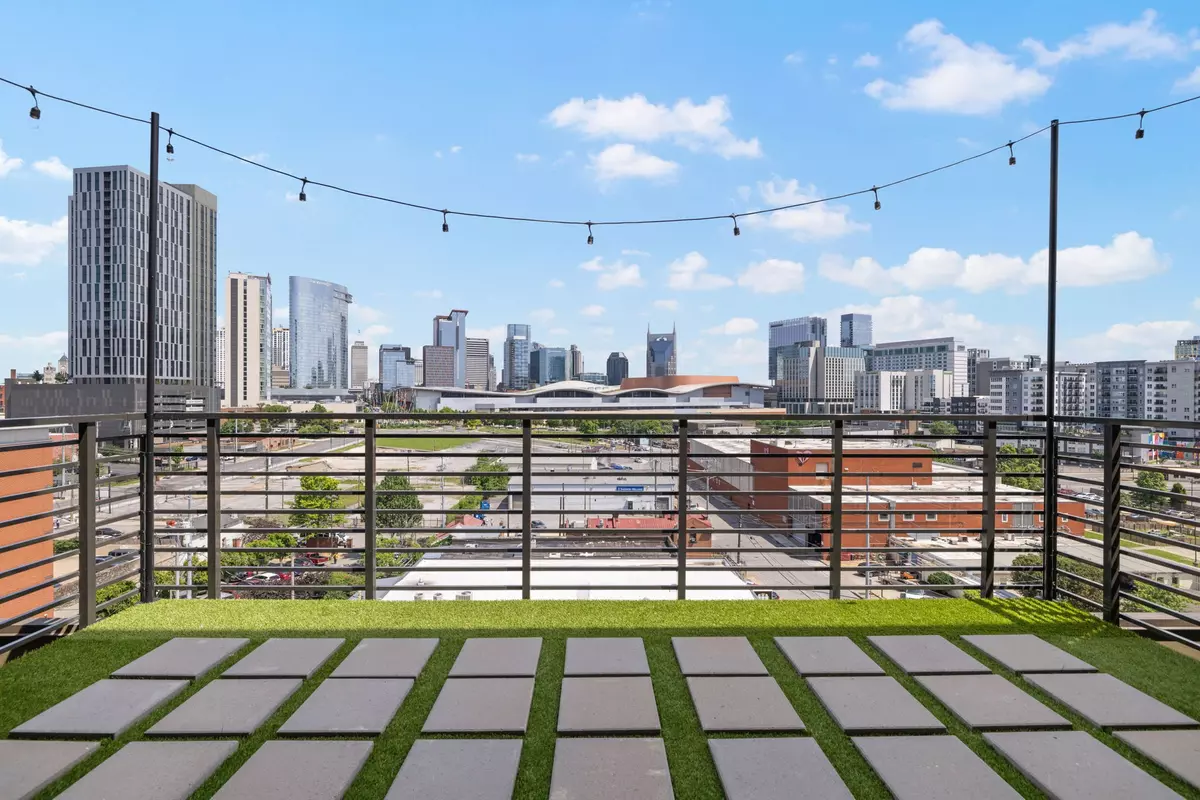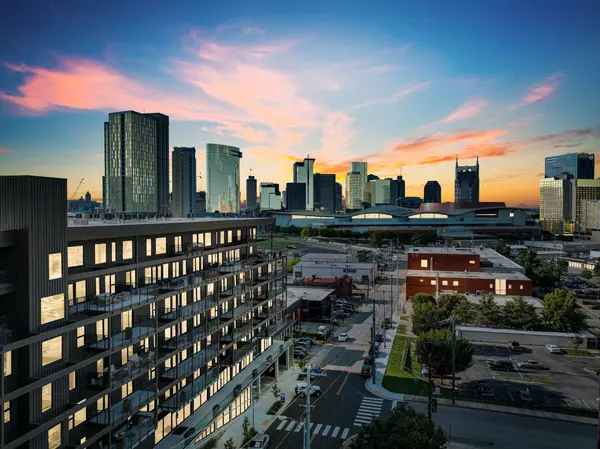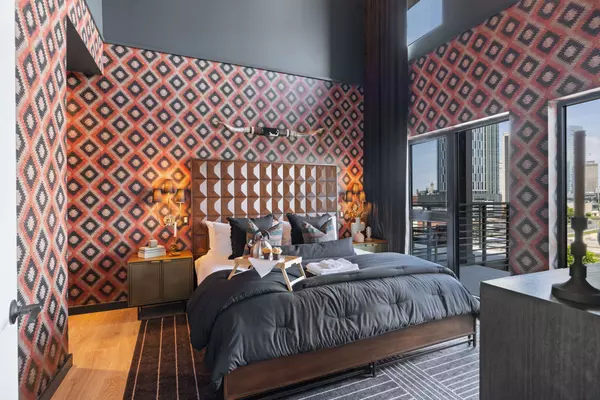2 Beds
2 Baths
1,305 SqFt
2 Beds
2 Baths
1,305 SqFt
Key Details
Property Type Condo
Sub Type Loft
Listing Status Active
Purchase Type For Sale
Square Footage 1,305 sqft
Price per Sqft $918
Subdivision Hyve
MLS Listing ID 2766120
Bedrooms 2
Full Baths 2
HOA Fees $864/mo
Year Built 2023
Annual Tax Amount $5,962
Lot Size 1,306 Sqft
Property Description
Location
State TN
County Davidson County
Interior
Interior Features Elevator, Open Floorplan, Walk-In Closet(s)
Heating Central
Cooling Central Air
Flooring Finished Wood, Tile
Fireplace N
Appliance Dishwasher, Disposal, Dryer, Microwave, Refrigerator, Washer
Exterior
Exterior Feature Balcony
Utilities Available Water Available
View Y/N true
View City
Building
Story 2
Sewer Public Sewer
Water Public
Structure Type Frame
New Construction false
Schools
Elementary Schools Jones Paideia Magnet
Middle Schools John Early Paideia Magnet
High Schools Pearl Cohn Magnet High School
Others
HOA Fee Include Maintenance Grounds,Recreation Facilities,Sewer,Trash






