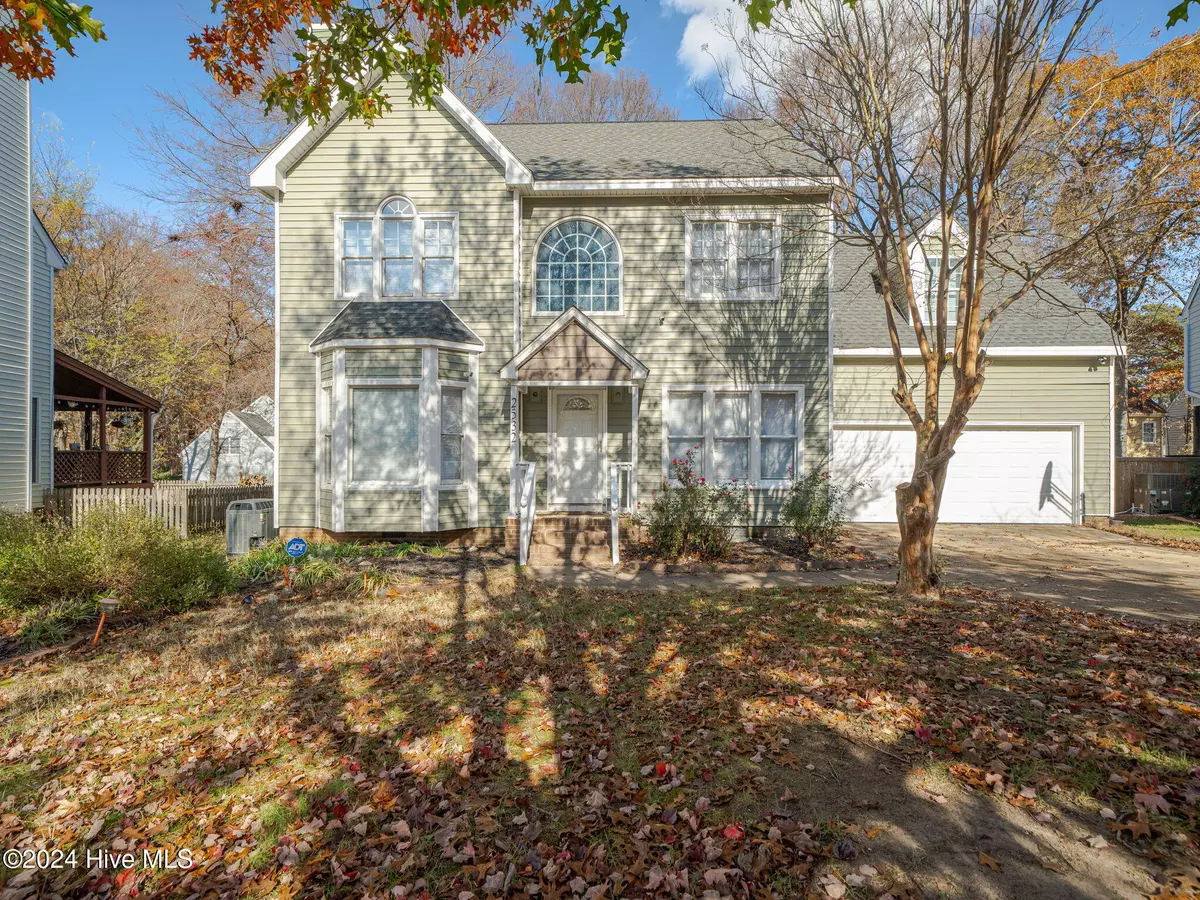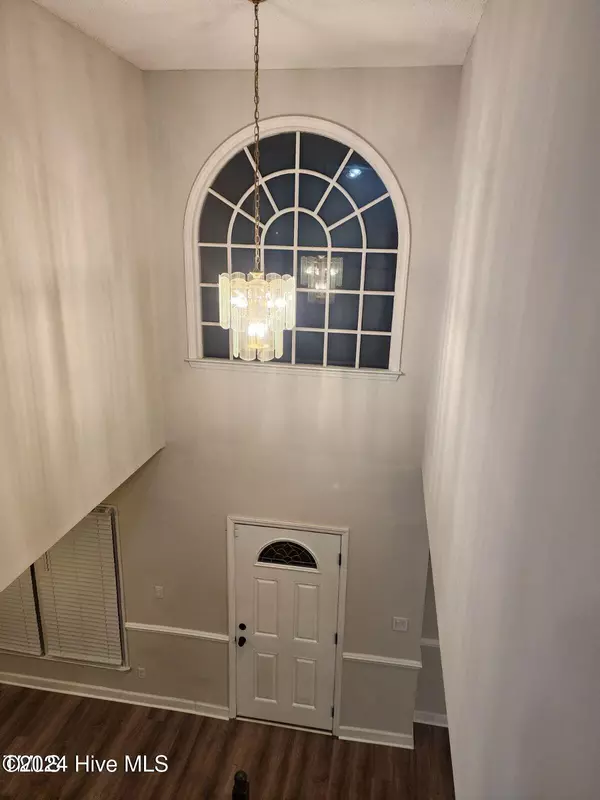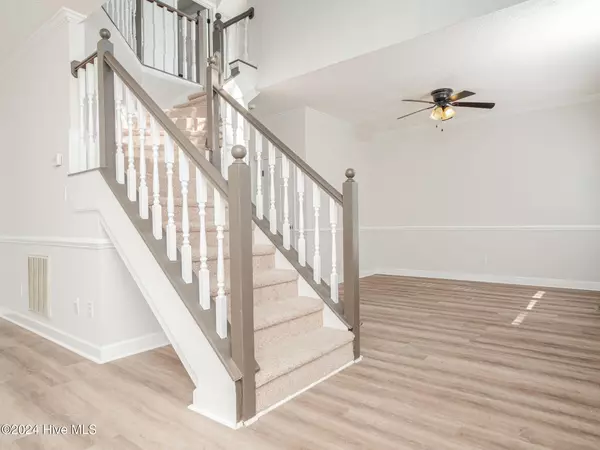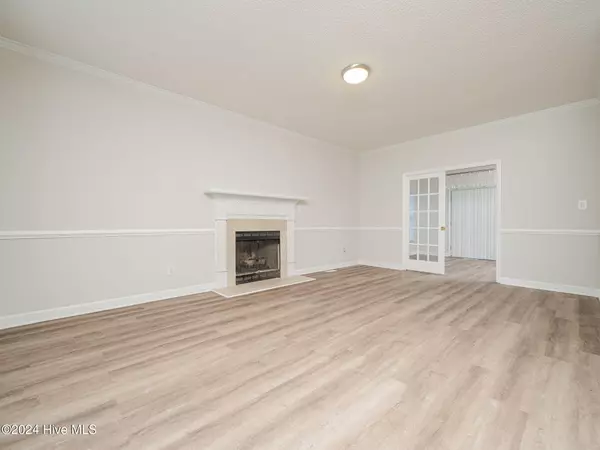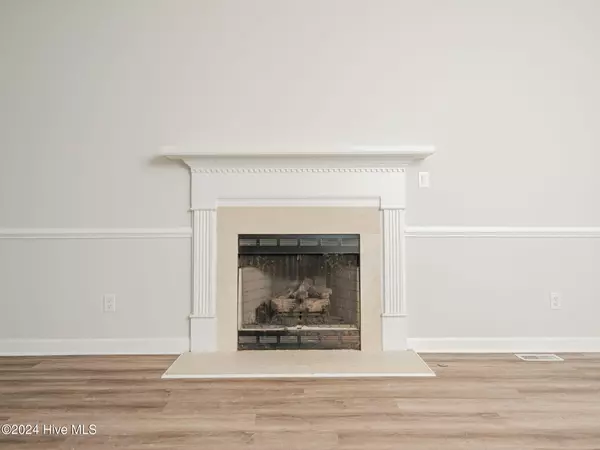5 Beds
3 Baths
2,902 SqFt
5 Beds
3 Baths
2,902 SqFt
Key Details
Property Type Single Family Home
Sub Type Single Family Residence
Listing Status Active
Purchase Type For Sale
Square Footage 2,902 sqft
Price per Sqft $155
MLS Listing ID 100478779
Bedrooms 5
Full Baths 2
Half Baths 1
HOA Fees $680
HOA Y/N Yes
Originating Board Hive MLS
Year Built 1993
Annual Tax Amount $3,850
Lot Size 6,970 Sqft
Acres 0.16
Lot Dimensions unknown
Property Description
The primary bedroom is a true retreat, featuring a spacious en-suite bathroom with dual sinks, a walk-in shower, a relaxing tub, and a large walk-in closet.
The open-concept kitchen features granite countertops and flows seamlessly into a cozy breakfast area, a formal dining room, and 2 bright living rooms with a fireplace perfect for entertaining or relaxing.
This home is move-in ready with stunning new flooring, fresh paint, and brand-new siding & gutters. Enjoy your backyard from your new painted deck.
Residents also enjoy access to the community pool and a prime location just minutes from Capital Boulevard, Walmart, Lidl, and 440.
Convenience, Style, and Space make this South Hall beauty a must-see.
Location
State NC
County Wake
Community Other
Zoning R-6
Direction Merge onto US-1 N/US-401 N/Capital Blvd, Slight right onto Old Trawick Ln, Continue straight onto Trawick Rd, Continue straight onto Marsh Creek Rd, Turn right onto N New Hope Rd, Turn left onto East Hampton Dr, Turn left onto Birchford Ct
Location Details Mainland
Rooms
Primary Bedroom Level Primary Living Area
Interior
Interior Features Ceiling Fan(s), Walk-in Shower, Walk-In Closet(s)
Heating Fireplace(s), Electric, Heat Pump
Cooling Central Air
Exterior
Parking Features On Street, Attached, Additional Parking
Garage Spaces 4.0
Utilities Available Community Water
Roof Type Shingle
Porch Deck
Building
Story 2
Entry Level Two
Foundation See Remarks
Sewer Community Sewer
New Construction No
Schools
Elementary Schools Wake County
Middle Schools Wake County
High Schools Millbrook
Others
Tax ID 172516928609000 0193600
Acceptable Financing Cash, Conventional, FHA, VA Loan
Listing Terms Cash, Conventional, FHA, VA Loan
Special Listing Condition None


