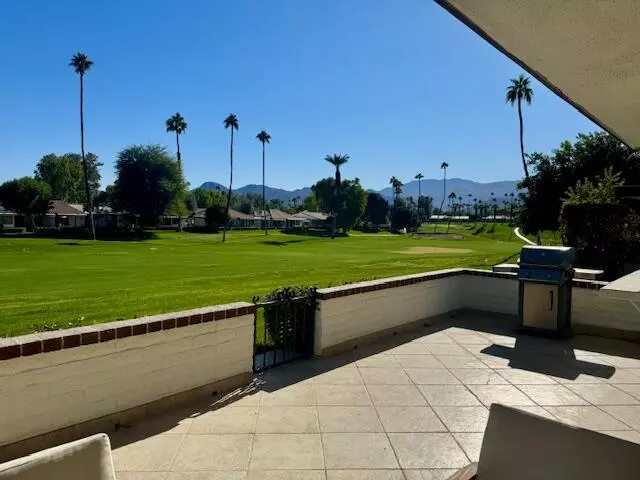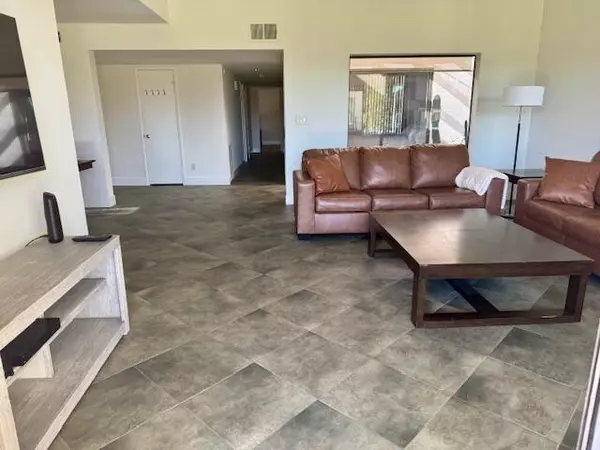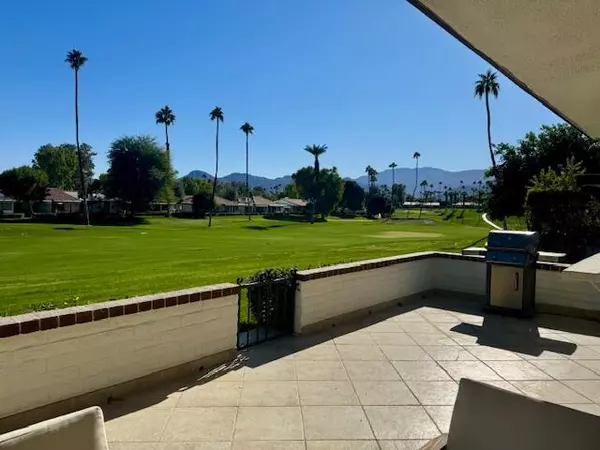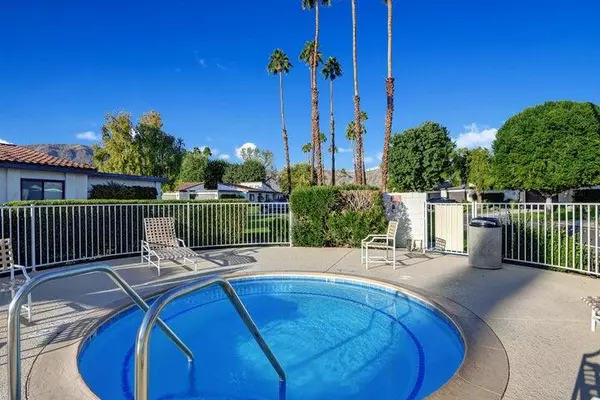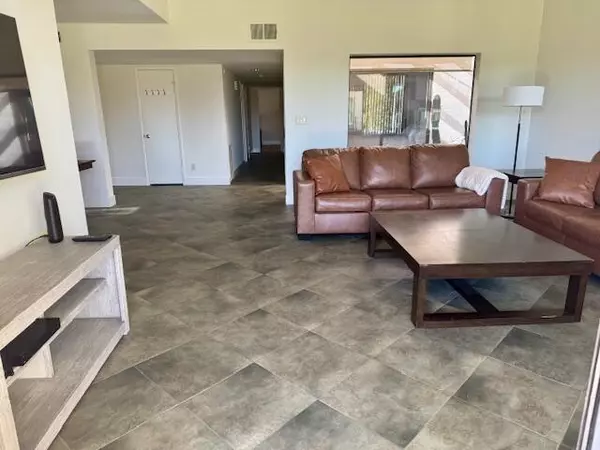3 Beds
2 Baths
1,621 SqFt
3 Beds
2 Baths
1,621 SqFt
Key Details
Property Type Condo
Sub Type Condominium
Listing Status Active
Purchase Type For Sale
Square Footage 1,621 sqft
Price per Sqft $388
Subdivision Rancho Las Palmas C.
MLS Listing ID 219121665DA
Bedrooms 3
Full Baths 1
Three Quarter Bath 1
Construction Status Fixer
HOA Fees $722/mo
Year Built 1978
Lot Size 2,614 Sqft
Property Description
Location
State CA
County Riverside
Area Rancho Mirage
Building/Complex Name Rancho Las Palmas HOA
Rooms
Kitchen Tile Counters
Interior
Interior Features Cathedral-Vaulted Ceilings
Heating Central, Forced Air, Natural Gas
Cooling Air Conditioning, Ceiling Fan, Central
Flooring Tile
Inclusions All appliances. Golf cart negotiable.
Equipment Ceiling Fan, Dishwasher, Dryer, Garbage Disposal, Gas Dryer Hookup, Ice Maker, Microwave, Range/Oven, Refrigerator, Washer, Water Line to Refrigerator
Laundry Laundry Area
Exterior
Parking Features Attached, Direct Entrance, Door Opener, Driveway, Garage Is Attached
Garage Spaces 11.0
Fence Block, Masonry
Pool Community, In Ground
Community Features Community Mailbox, Golf Course within Development
Amenities Available Assoc Pet Rules, Bocce Ball Court, Clubhouse, Fitness Center, Golf, Other Courts, Paddle Tennis, Tennis Courts
View Y/N Yes
View Golf Course, Mountains, Panoramic
Roof Type Clay
Building
Lot Description Front Yard, Landscaped, Lawn, Street Paved, Utilities Underground
Story 1
Foundation Slab
Sewer In Connected and Paid
Water Water District
Level or Stories One
Structure Type Stucco
Construction Status Fixer
Schools
School District Palm Springs Unified
Others
Special Listing Condition Standard
Pets Allowed Assoc Pet Rules

The information provided is for consumers' personal, non-commercial use and may not be used for any purpose other than to identify prospective properties consumers may be interested in purchasing. All properties are subject to prior sale or withdrawal. All information provided is deemed reliable but is not guaranteed accurate, and should be independently verified.

