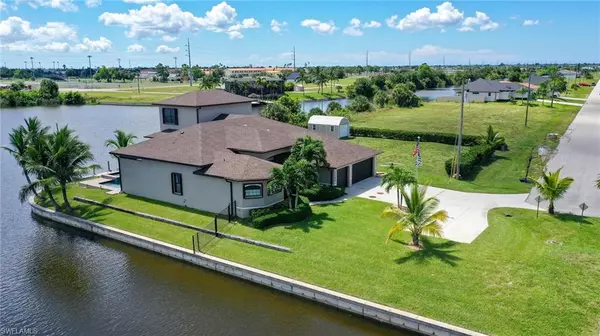4 Beds
3 Baths
3,054 SqFt
4 Beds
3 Baths
3,054 SqFt
Key Details
Property Type Single Family Home
Sub Type 2 Story,Single Family Residence
Listing Status Active
Purchase Type For Sale
Square Footage 3,054 sqft
Price per Sqft $270
Subdivision Cape Coral
MLS Listing ID 224104590
Bedrooms 4
Full Baths 2
Half Baths 1
HOA Y/N No
Originating Board Florida Gulf Coast
Year Built 2014
Annual Tax Amount $6,296
Tax Year 2023
Lot Size 0.498 Acres
Acres 0.4981
Property Description
Location
State FL
County Lee
Area Cape Coral
Zoning R1-W
Rooms
Bedroom Description First Floor Bedroom
Dining Room Breakfast Bar, Dining - Family, Formal
Interior
Interior Features Bar, Cathedral Ceiling(s), Custom Mirrors, Fireplace, French Doors, Laundry Tub, Smoke Detectors, Tray Ceiling(s), Vaulted Ceiling(s), Walk-In Closet(s), Window Coverings
Heating Central Electric, Other
Flooring Tile, Wood
Equipment Auto Garage Door, Dishwasher, Disposal, Dryer, Microwave, Range, Refrigerator/Icemaker, Security System, Smoke Detector, Solar Panels, Washer, Washer/Dryer Hookup, Water Treatment Owned
Furnishings Furnished
Fireplace Yes
Window Features Thermal,Window Coverings
Appliance Dishwasher, Disposal, Dryer, Microwave, Range, Refrigerator/Icemaker, Washer, Water Treatment Owned
Heat Source Central Electric, Other
Exterior
Exterior Feature Boat Dock Private, Concrete Dock, Open Porch/Lanai, Built In Grill, Outdoor Kitchen, Storage
Parking Features Driveway Paved, Electric Vehicle Charging Station(s), Attached
Garage Spaces 3.0
Fence Fenced
Pool Pool/Spa Combo, Below Ground, Concrete, Equipment Stays, Electric Heat, Salt Water
Amenities Available None
Waterfront Description Canal Front,Fresh Water,Intersecting Canal,Lake,Rip Rap,Seawall
View Y/N Yes
View Canal, Lake
Roof Type Shingle
Street Surface Paved
Porch Patio
Total Parking Spaces 3
Garage Yes
Private Pool Yes
Building
Lot Description Corner Lot, Dead End, Irregular Lot, Oversize
Building Description Concrete Block,Wood Frame,Stucco, DSL/Cable Available
Story 2
Sewer Septic Tank
Water Filter, Reverse Osmosis - Entire House, Softener, Well
Architectural Style Two Story, Single Family
Level or Stories 2
Structure Type Concrete Block,Wood Frame,Stucco
New Construction No
Schools
Elementary Schools Trafalgar/Challenger
Middle Schools Challenger/Mariner
High Schools Mariner/North
Others
Pets Allowed Yes
Senior Community No
Tax ID 03-44-23-C4-02897.0010
Ownership Single Family
Security Features Security System,Smoke Detector(s)







