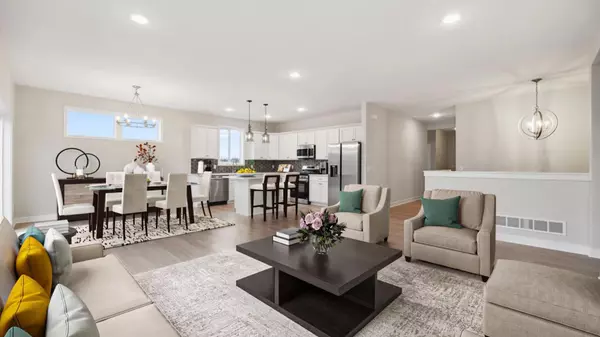3 Beds
2 Baths
1,672 SqFt
3 Beds
2 Baths
1,672 SqFt
Key Details
Property Type Single Family Home
Sub Type Single Family Residence
Listing Status Active
Purchase Type For Sale
Square Footage 1,672 sqft
Price per Sqft $269
MLS Listing ID 6645188
Bedrooms 3
Full Baths 1
Three Quarter Bath 1
HOA Fees $125/ann
Year Built 2024
Tax Year 2024
Contingent None
Lot Size 10,454 Sqft
Acres 0.24
Lot Dimensions 80x127
Property Description
The Hudson floor plan offers 3 bedrooms, 2 bathrooms, and an open-concept layout that's perfect for modern living. The primary suite features a spacious walk-in closet, while the full basement provides plenty of room for storage or future expansion.
Enjoy an insulated 3-car garage, ideal for extra storage or a workshop. Step outside to ultimate privacy with a beautiful, woods-lined backyard.
Both the front and back yards are finished with sod and include an in-ground sprinkler system for added convenience.
This move-in-ready gem is waiting for you! Schedule your showing today and take the first step toward making this exceptional home yours. Contact us now to tour the Hudson!
Location
State WI
County St. Croix
Community Meadow Crossing
Zoning Residential-Single Family
Rooms
Basement Drain Tiled, Concrete, Sump Pump, Unfinished
Interior
Heating Forced Air
Cooling Central Air
Fireplace No
Appliance Dishwasher, Disposal, Electric Water Heater, Exhaust Fan, Freezer, Humidifier, Microwave, Range, Refrigerator, Stainless Steel Appliances
Exterior
Parking Features Attached Garage, Asphalt, Garage Door Opener, Insulated Garage
Garage Spaces 3.0
Building
Lot Description Sod Included in Price
Story One
Foundation 1612
Sewer City Sewer/Connected
Water City Water/Connected
Level or Stories One
Structure Type Vinyl Siding
New Construction true
Schools
School District New Richmond
Others
HOA Fee Include Other






