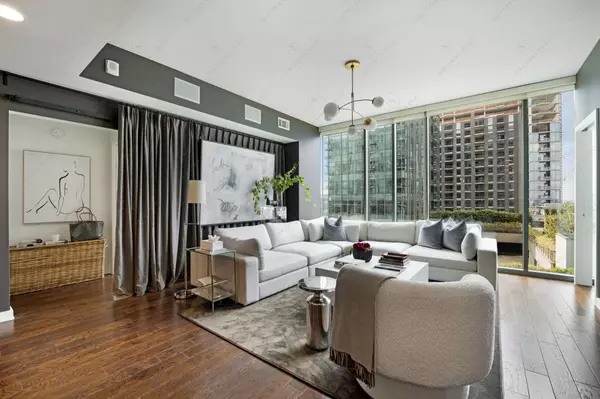3 Beds
2 Baths
1,395 SqFt
3 Beds
2 Baths
1,395 SqFt
Key Details
Property Type Condo
Sub Type Condominium
Listing Status Active
Purchase Type For Rent
Square Footage 1,395 sqft
Subdivision Twelve Twelve
MLS Listing ID 2775406
Bedrooms 3
Full Baths 2
HOA Fees $794/mo
HOA Y/N Yes
Year Built 2014
Property Description
Location
State TN
County Davidson County
Rooms
Main Level Bedrooms 3
Interior
Heating Electric
Cooling Electric
Flooring Finished Wood
Fireplace N
Appliance ENERGY STAR Qualified Appliances
Exterior
Garage Spaces 2.0
Utilities Available Electricity Available, Water Available
View Y/N false
Private Pool false
Building
Story 1
Sewer Public Sewer
Water Public
Structure Type Other
New Construction false
Schools
Elementary Schools Jones Paideia Magnet
Middle Schools John Early Paideia Magnet
High Schools Pearl Cohn Magnet High School
Others
HOA Fee Include Gas,Maintenance Grounds,Recreation Facilities,Water







