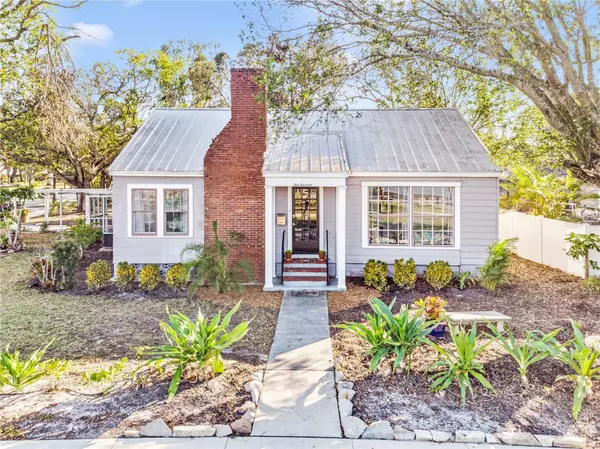3 Beds
2 Baths
1,128 SqFt
3 Beds
2 Baths
1,128 SqFt
Key Details
Property Type Single Family Home
Sub Type Single Family Residence
Listing Status Active
Purchase Type For Sale
Square Footage 1,128 sqft
Price per Sqft $796
Subdivision Beau Vue Estates
MLS Listing ID A4634855
Bedrooms 3
Full Baths 2
HOA Y/N No
Originating Board Stellar MLS
Year Built 1939
Annual Tax Amount $4,933
Lot Size 9,147 Sqft
Acres 0.21
Property Description
With an abundance of natural light and stunning water views, it is the ideal space for hosting, entertaining or running your own business. Quality is everywhere you look with elegant crown molding, wood, and ceramic tile flooring throughout. Upgrades include a metal roof (installed in 2010), an HVAC system (installed in 2019). All the rooms have ceiling fans. All original, double-hung windows were restored in 2018. A stand-up attic runs the full length of the house offers great potential to add a loft or complete second floor. The covered lanai is a favorite spot to enjoy the natural, year-round river breezes. This spacious property is lush with mature trees and shrubs and has two tropical rain gardens that support the natural ecosystem. The sizable backyard is a blank slate and is the perfect setting for yard games, fire pit, trailer/boat storage with room for one or more ADUs with opportunities for a pool, a place for your pets to run around or decorative fencing. A Clusia Rosea hedge was planted along the north and east sides of the property in Spring 2024. There is also the possibility of adding a private dock and boat lift just across the street with the included riparian rights (permits available through the City of Bradenton).
Location
State FL
County Manatee
Community Beau Vue Estates
Zoning C1A
Direction E
Rooms
Other Rooms Attic, Loft
Interior
Interior Features Ceiling Fans(s), Eat-in Kitchen, Primary Bedroom Main Floor, Window Treatments
Heating Central
Cooling Central Air
Flooring Tile, Wood
Fireplaces Type Decorative
Fireplace true
Appliance Electric Water Heater, Range, Refrigerator
Laundry In Garage
Exterior
Exterior Feature Garden, Lighting, Sidewalk, Tennis Court(s)
Garage Spaces 1.0
Fence Vinyl
Utilities Available Cable Connected, Sewer Connected, Water Connected
Waterfront Description River Front
View Y/N Yes
Water Access Yes
Water Access Desc River
View City, Trees/Woods, Water
Roof Type Metal
Porch Covered, Rear Porch, Screened
Attached Garage false
Garage true
Private Pool No
Building
Lot Description Corner Lot, Flood Insurance Required, FloodZone, Historic District, City Limits, Landscaped, Near Marina, Sidewalk, Paved
Entry Level One
Foundation Crawlspace
Lot Size Range 0 to less than 1/4
Sewer Public Sewer
Water Public
Architectural Style Florida, Key West
Structure Type Wood Frame
New Construction false
Others
Senior Community No
Ownership Fee Simple
Acceptable Financing Cash, Conventional
Listing Terms Cash, Conventional
Special Listing Condition None







