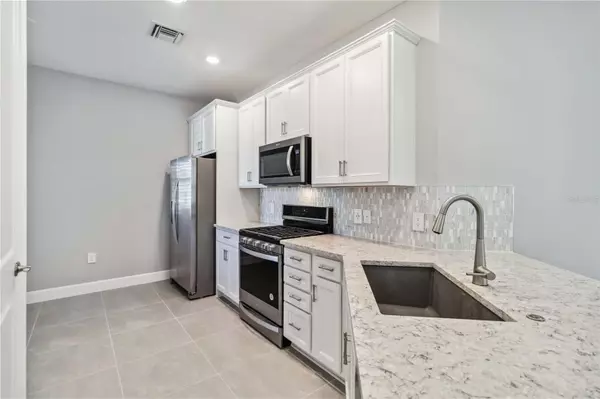2 Beds
2 Baths
1,589 SqFt
2 Beds
2 Baths
1,589 SqFt
Key Details
Property Type Single Family Home
Sub Type Villa
Listing Status Active
Purchase Type For Sale
Square Footage 1,589 sqft
Price per Sqft $298
Subdivision Del Webb Ph V Sph D
MLS Listing ID A4634849
Bedrooms 2
Full Baths 2
HOA Fees $1,339/qua
HOA Y/N Yes
Originating Board Stellar MLS
Year Built 2022
Annual Tax Amount $7,120
Lot Size 5,227 Sqft
Acres 0.12
Property Description
The well-appointed kitchen, with its granite countertops, flows seamlessly into the living and dining areas, making it perfect for entertaining. Outside, enjoy the privacy of a fenced backyard from your screened-in lanai, complete with freshly power-washed pavers. Additional highlights include an epoxy-coated floor in the 2-car garage and hurricane shutters for added security.
Del Webb offers resort-style amenities, including a resort-style pool, smaller quiet pool, on-site restaurant, clubhouse, fitness center, pickle-ball, tennis, and bocce ball courts, as well as a dog park and a full-time Lifestyle Director to coordinate activities and events.
Situated in Lakewood Ranch, the #1 selling multigenerational master-planned community in the USA, you'll enjoy proximity to shopping, dining, medical facilities, and some of Florida's finest beaches, offering an unparalleled lifestyle in a thriving location.
Location
State FL
County Manatee
Community Del Webb Ph V Sph D
Zoning RESI
Rooms
Other Rooms Den/Library/Office
Interior
Interior Features Ceiling Fans(s), Eat-in Kitchen, High Ceilings, Kitchen/Family Room Combo, Living Room/Dining Room Combo, Open Floorplan, Primary Bedroom Main Floor, Stone Counters, Thermostat, Walk-In Closet(s), Window Treatments
Heating Central
Cooling Central Air
Flooring Carpet, Tile
Fireplace false
Appliance Dishwasher, Disposal, Dryer, Gas Water Heater, Microwave, Range, Refrigerator, Washer
Laundry Inside, Laundry Room
Exterior
Exterior Feature Hurricane Shutters, Irrigation System, Lighting, Rain Gutters, Sliding Doors
Garage Spaces 2.0
Fence Fenced
Community Features Association Recreation - Owned, Buyer Approval Required, Clubhouse, Community Mailbox, Deed Restrictions, Dog Park, Fitness Center, Gated Community - Guard, Golf Carts OK, Irrigation-Reclaimed Water, Pool, Restaurant, Sidewalks, Tennis Courts, Wheelchair Access
Utilities Available Cable Connected, Electricity Connected, Natural Gas Connected, Sewer Connected, Sprinkler Recycled, Water Connected
Amenities Available Clubhouse, Fitness Center, Gated, Maintenance, Pickleball Court(s), Pool, Recreation Facilities, Spa/Hot Tub, Tennis Court(s), Trail(s), Wheelchair Access
Roof Type Tile
Porch Patio, Screened
Attached Garage true
Garage true
Private Pool No
Building
Story 1
Entry Level One
Foundation Slab
Lot Size Range 0 to less than 1/4
Builder Name Pulte
Sewer Public Sewer
Water Public
Structure Type Block,Stucco
New Construction false
Schools
Elementary Schools Robert E Willis Elementary
Middle Schools Nolan Middle
High Schools Lakewood Ranch High
Others
Pets Allowed Breed Restrictions, Cats OK, Dogs OK, Number Limit, Yes
HOA Fee Include Common Area Taxes,Pool,Escrow Reserves Fund,Maintenance Structure,Maintenance Grounds,Maintenance,Management,Private Road,Recreational Facilities,Security
Senior Community Yes
Ownership Fee Simple
Monthly Total Fees $488
Acceptable Financing Cash, Conventional, FHA, VA Loan
Membership Fee Required Required
Listing Terms Cash, Conventional, FHA, VA Loan
Num of Pet 3
Special Listing Condition None







