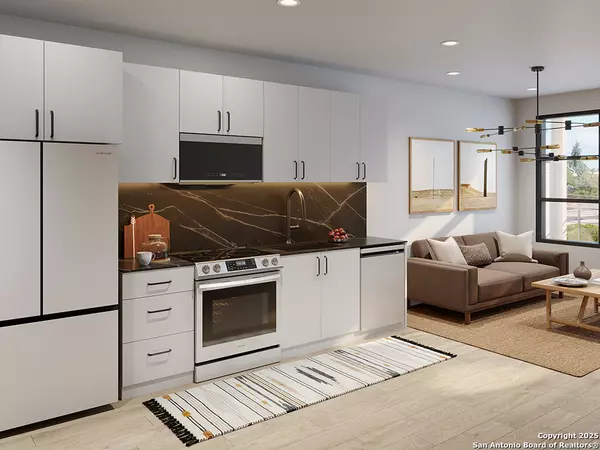2 Beds
2 Baths
1,015 SqFt
2 Beds
2 Baths
1,015 SqFt
Key Details
Property Type Condo, Townhouse
Sub Type Condominium/Townhome
Listing Status Active
Purchase Type For Sale
Square Footage 1,015 sqft
Price per Sqft $420
MLS Listing ID 1833412
Style Low-Rise (1-3 Stories)
Bedrooms 2
Full Baths 2
Construction Status New
HOA Fees $350/mo
Tax Year 2024
Property Description
Location
State TX
County Comal
Area 2707
Rooms
Master Bathroom 2nd Level 12X5 Shower Only, Double Vanity
Master Bedroom 2nd Level 13X12 Upstairs, Walk-In Closet, Full Bath
Bedroom 2 2nd Level 11X11
Living Room Main Level 13X10
Kitchen Main Level 13X7
Interior
Interior Features One Living Area, Living/Dining Combo, All Bedrooms Upstairs, High Ceilings, Open Floor Plan, Laundry in Closet, Laundry Upper Level, Walk In Closets
Heating Heat Pump
Cooling Heat Pump
Flooring Ceramic Tile, Vinyl
Fireplaces Type Not Applicable
Inclusions Ceiling Fans, Washer Connection, Dryer Connection, Stacked W/D Connection, Cook Top, Self-Cleaning Oven, Microwave Oven, Stove/Range, Disposal, Dishwasher, Vent Fan, Smoke Alarm, Smooth Cooktop, City Garbage Service, Private Garbage Service, City Water
Exterior
Exterior Feature Stone/Rock, Wood, Siding, Other
Parking Features None/Not Applicable
Roof Type Metal
Building
Story 3
Foundation Slab
Level or Stories 3
Construction Status New
Schools
Elementary Schools Freiheit
Middle Schools Canyon
High Schools Canyon
School District Comal
Others
Acceptable Financing Conventional, FHA, Cash
Listing Terms Conventional, FHA, Cash






