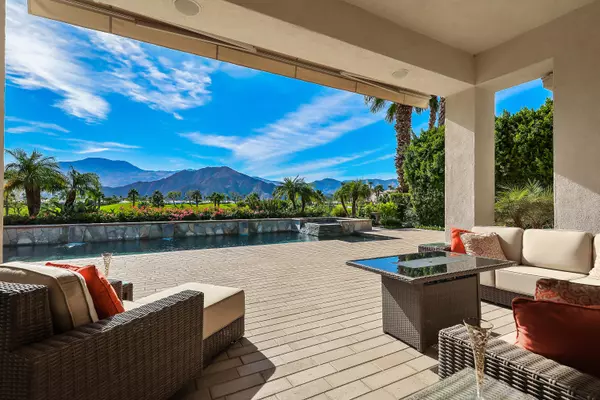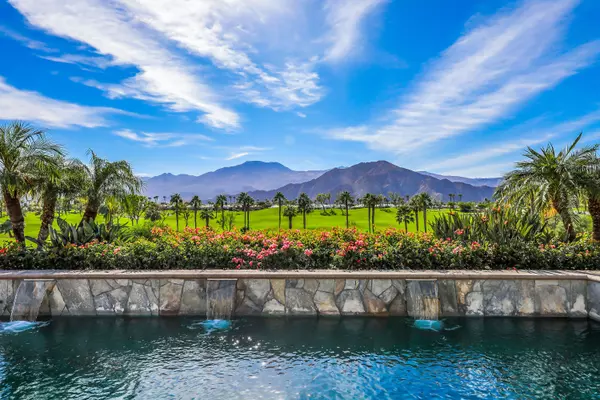4 Beds
4 Baths
3,969 SqFt
4 Beds
4 Baths
3,969 SqFt
Key Details
Property Type Single Family Home
Sub Type Single Family Residence
Listing Status Active Under Contract
Purchase Type For Sale
Square Footage 3,969 sqft
Price per Sqft $550
Subdivision Mountain View Country Club
MLS Listing ID 219122712
Bedrooms 4
Full Baths 3
Half Baths 1
HOA Fees $1,234/mo
HOA Y/N Yes
Year Built 2004
Lot Size 0.290 Acres
Property Description
A serene European court graces this Miramonte's columned portico entry that opens to 3900+ dramatic sf. of open floor plan. The entry foyer invites you past a stunning formal dining room with a soaring 18' pyramid skylit ceiling to the huge Great Room with spacious views that continue through the big adjacent family room to the oversized family kitchen that boasts its own private patio. From the cozy, sunlit bedrooms to the open living spaces, every room benefits from the bright southern exposure.
Mountain View boasts a 24,000 square foot clubhouse, a 7,000 square foot fitness & aquatic center plus a day spa with saunas, steam rooms, whirlpool and an extensive menu of massages, facials and manicures. All are complemented by tennis courts, pickle ball, bocce ball and the resort-style pool.
Location
State CA
County Riverside
Area 313 -La Quinta South Of Hwy 111
Interior
Heating Forced Air
Cooling Central Air
Fireplaces Number 1
Fireplaces Type Gas Log
Furnishings Partially
Fireplace true
Exterior
Parking Features true
Garage Spaces 3.0
Pool Private, In Ground
View Y/N true
View Golf Course, Mountain(s), Panoramic, Pool
Private Pool Yes
Building
Story 1
Entry Level Ground
Sewer In, Connected and Paid
Level or Stories Ground
Others
HOA Fee Include Cable TV,Clubhouse,Security
Senior Community No
Acceptable Financing Cash, Cash to New Loan, Conventional
Listing Terms Cash, Cash to New Loan, Conventional
Special Listing Condition Standard






